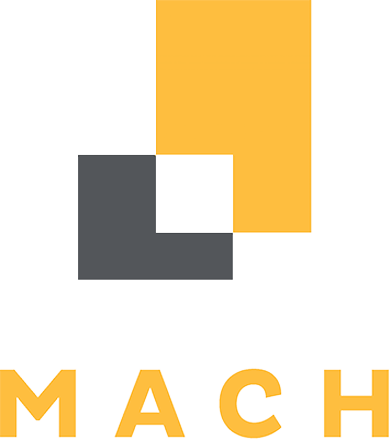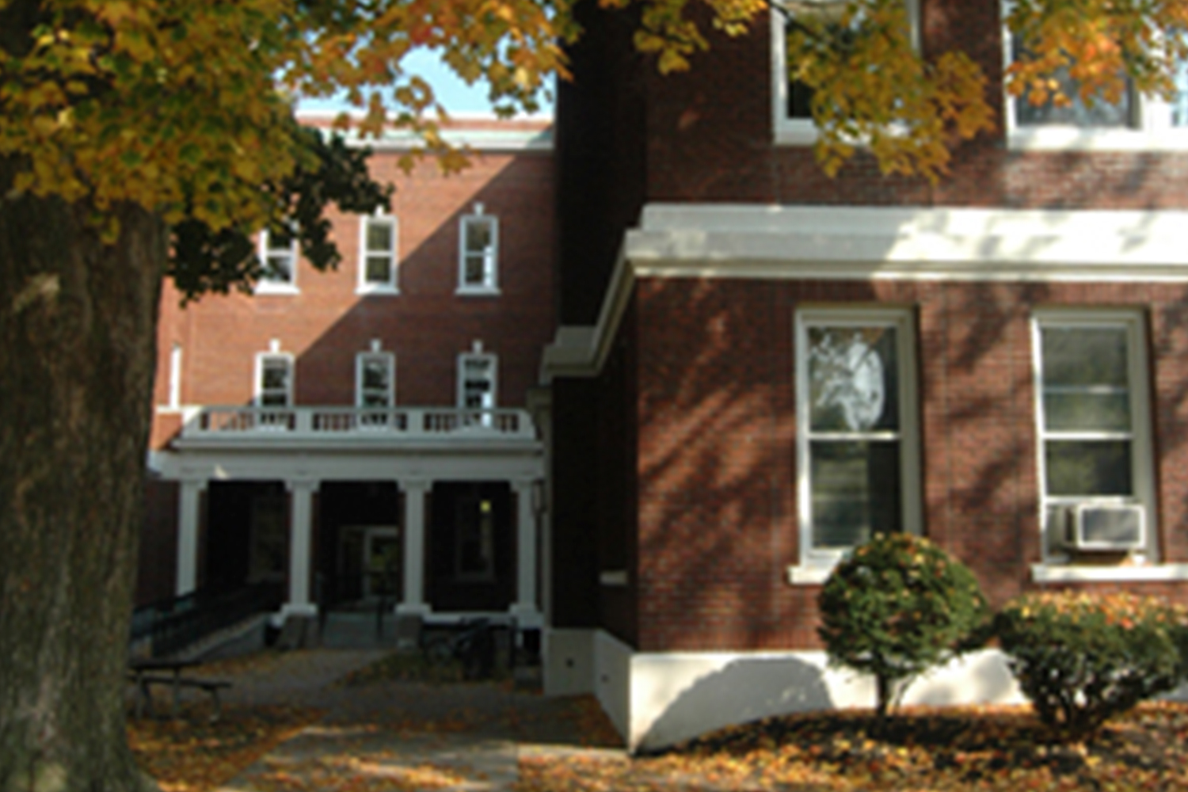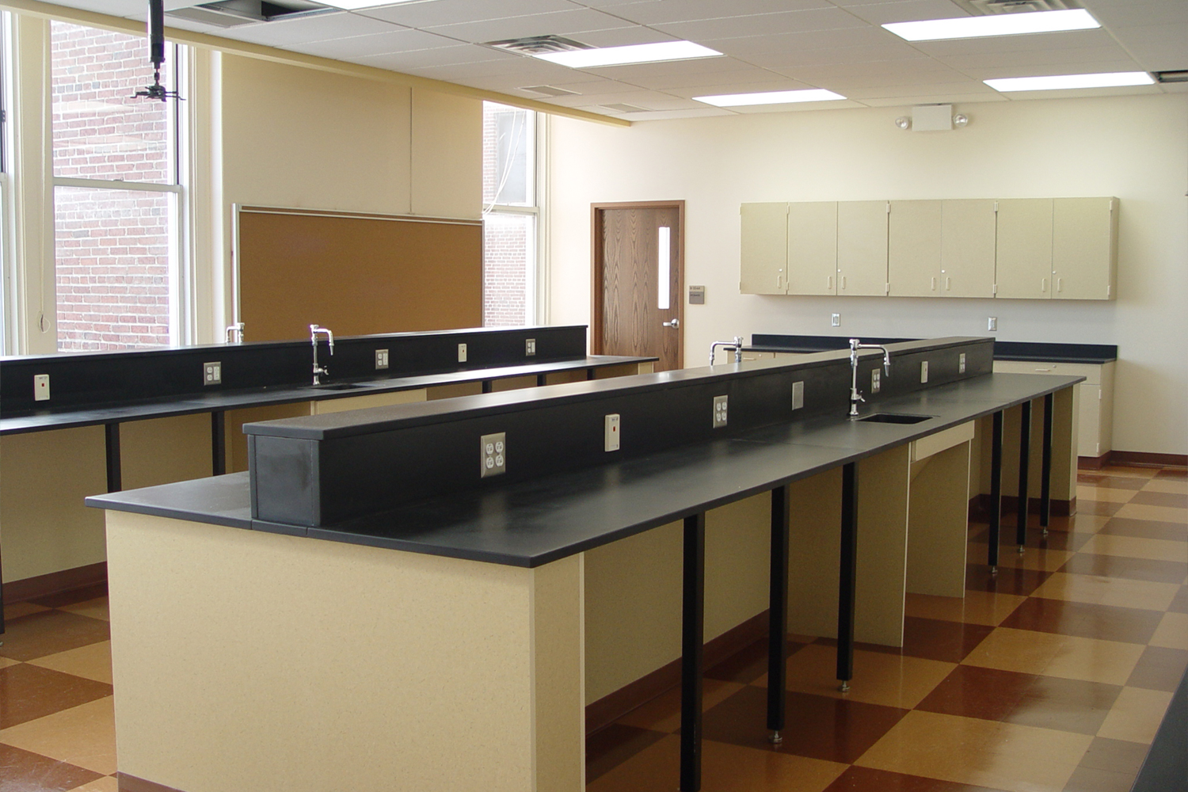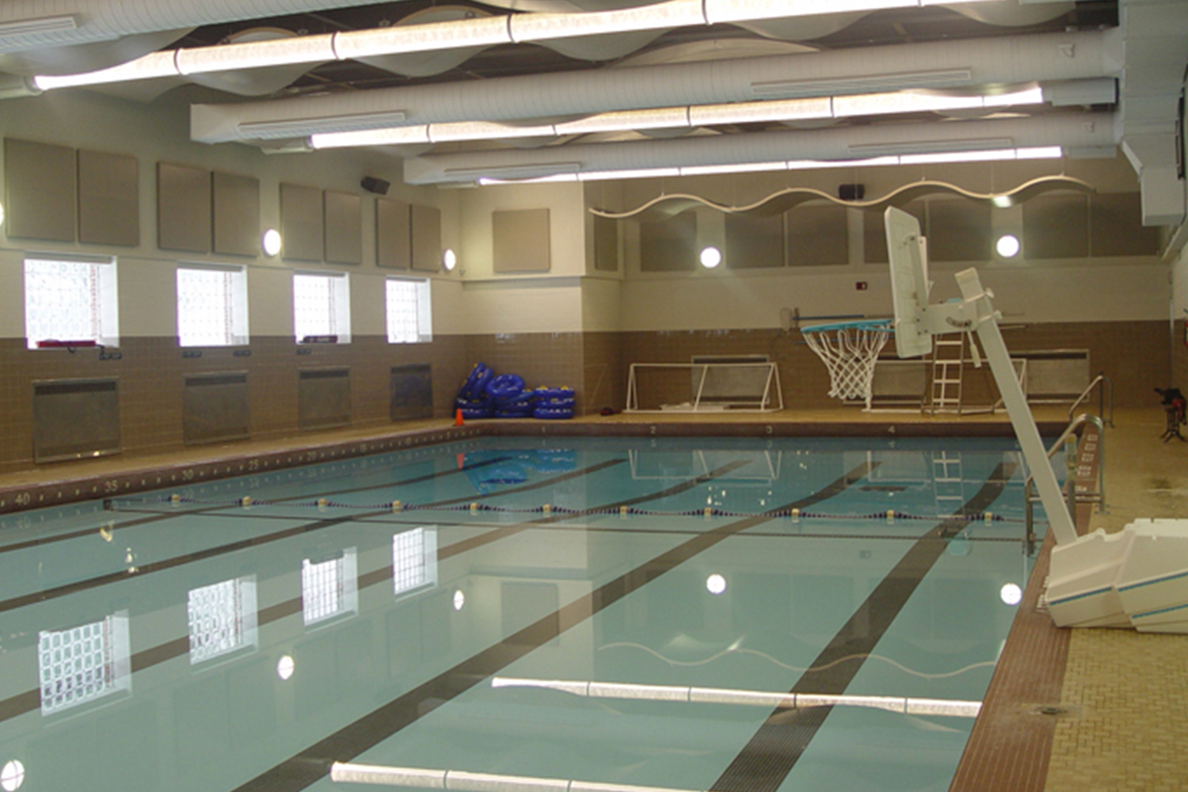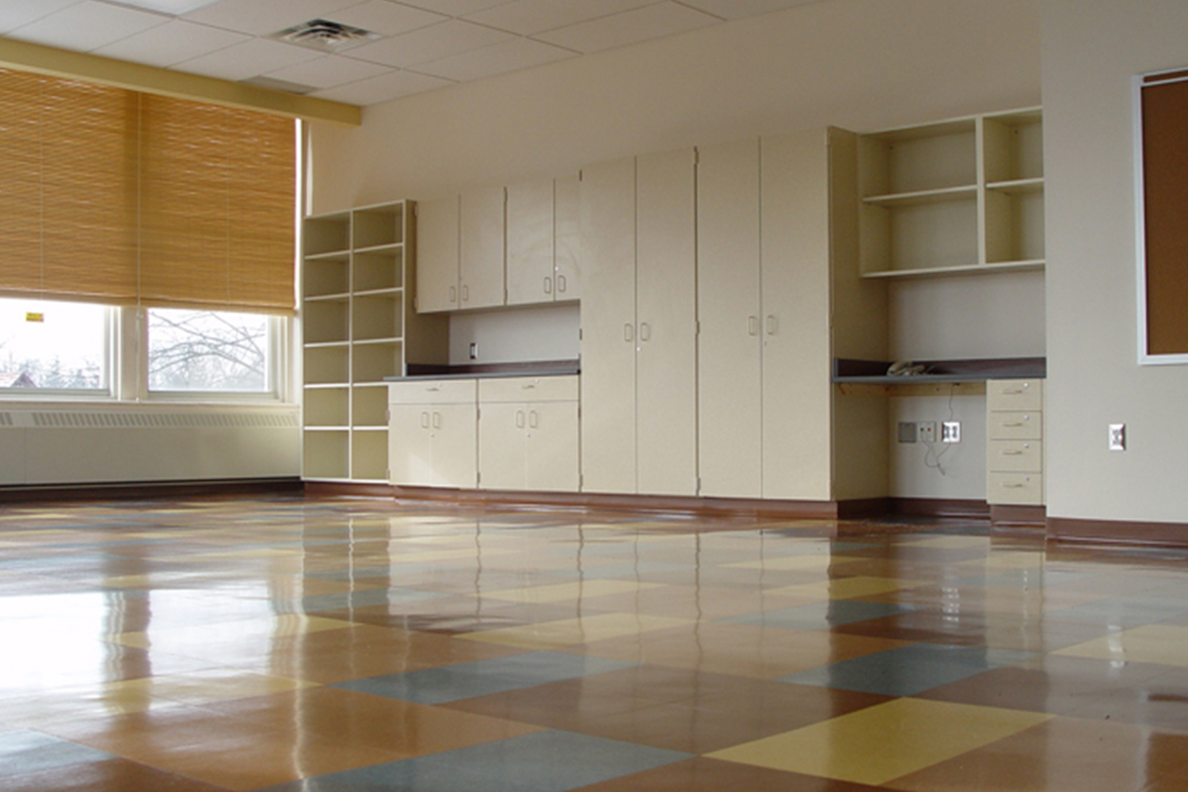- Increased classroom size to meet SED requirements
- New computer lab, art room and science laboratory
- New finishes in cafeteria
- Asbestos abatement and new finishes in natatorium
- Miscallaneous ADA improvements
- New mechanical and electrical systems on third floor
- New green space for physical education
- New bus loop and parking
- New asphalt courts for physical education
- New domestic hot water heating/storage system
Project Specs:
- Building Area : 60,000 SF
- Cost of Construction: $6,000,000
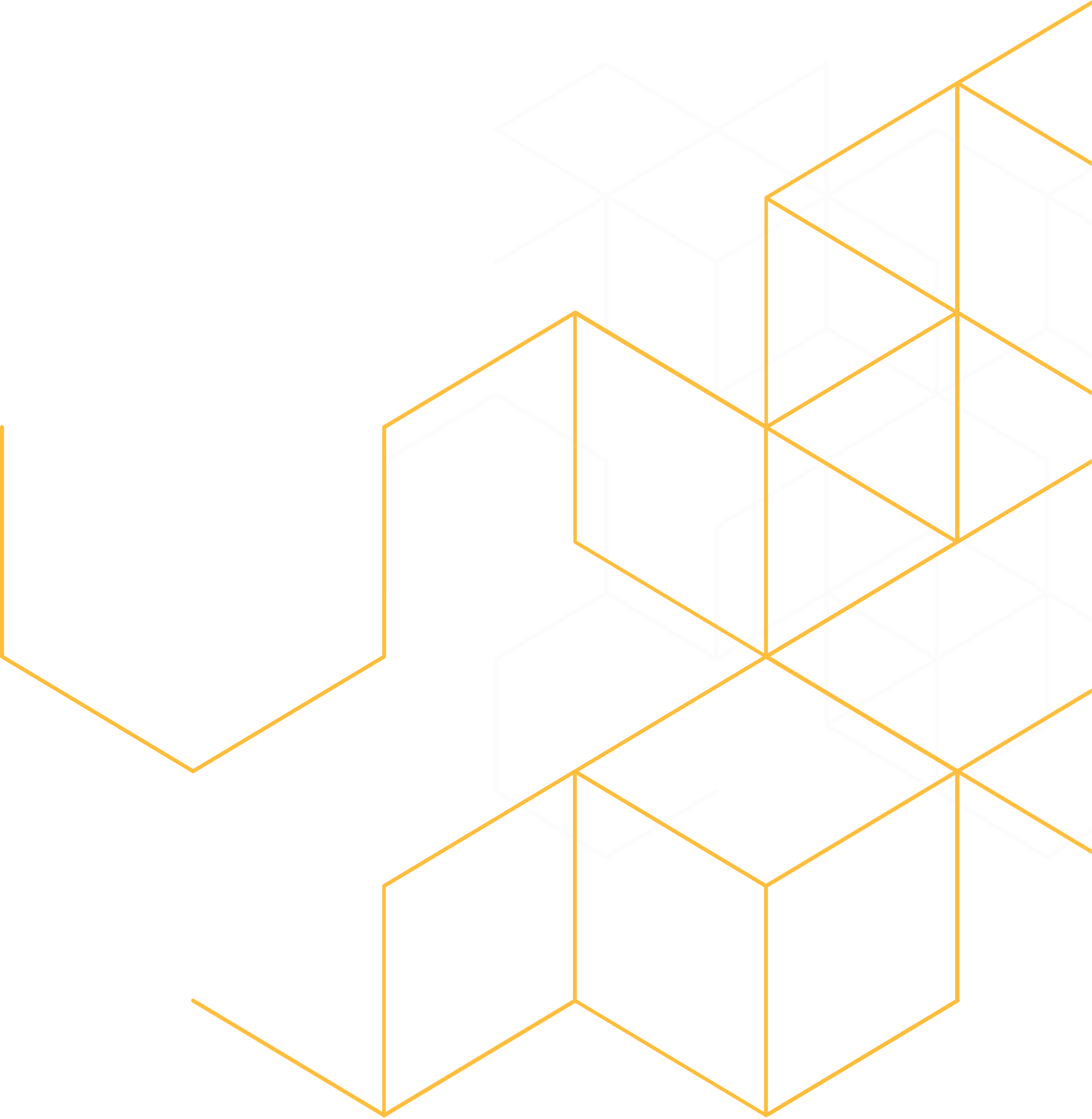
”A dedicated design team worked with the Board of Education, staff, students and community members to design a solution to our consolidation effort, listening to all stakeholders and presenting design options.
Brian RussSuperintendent


