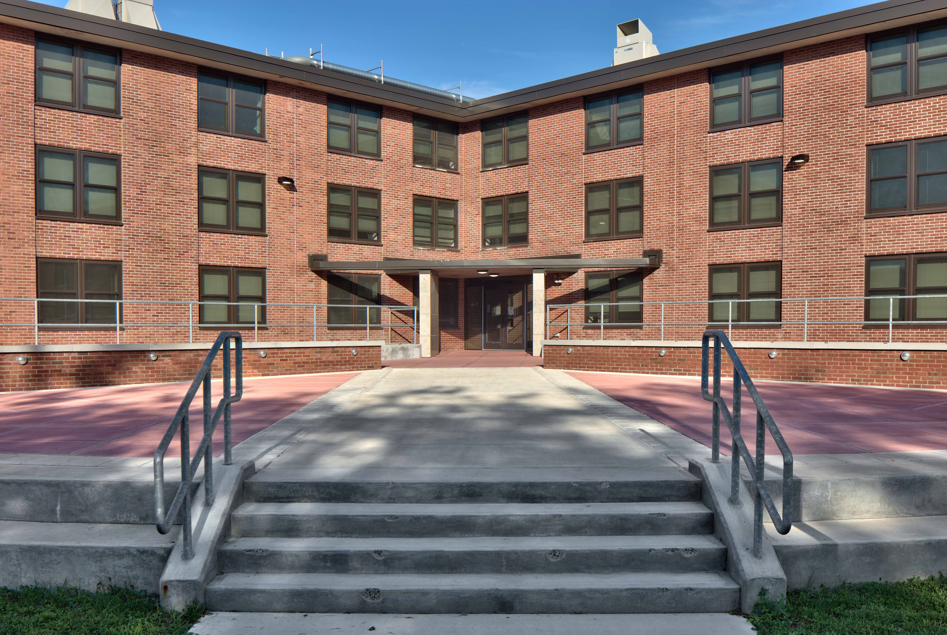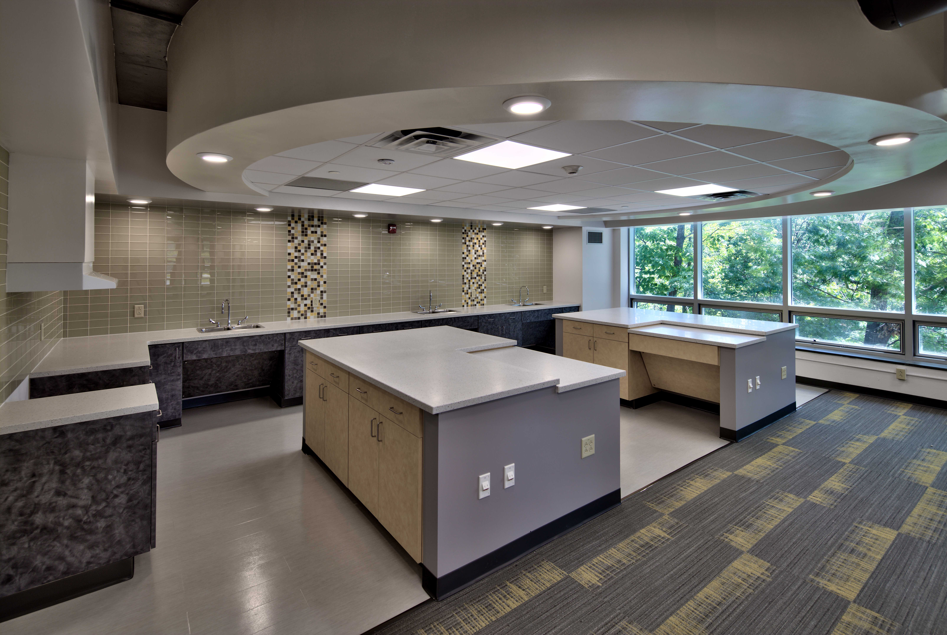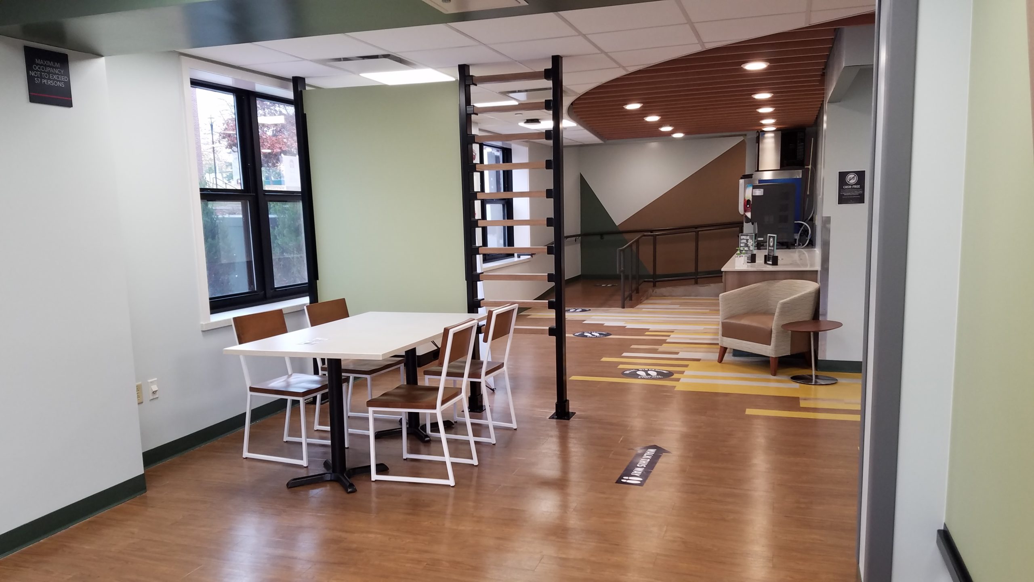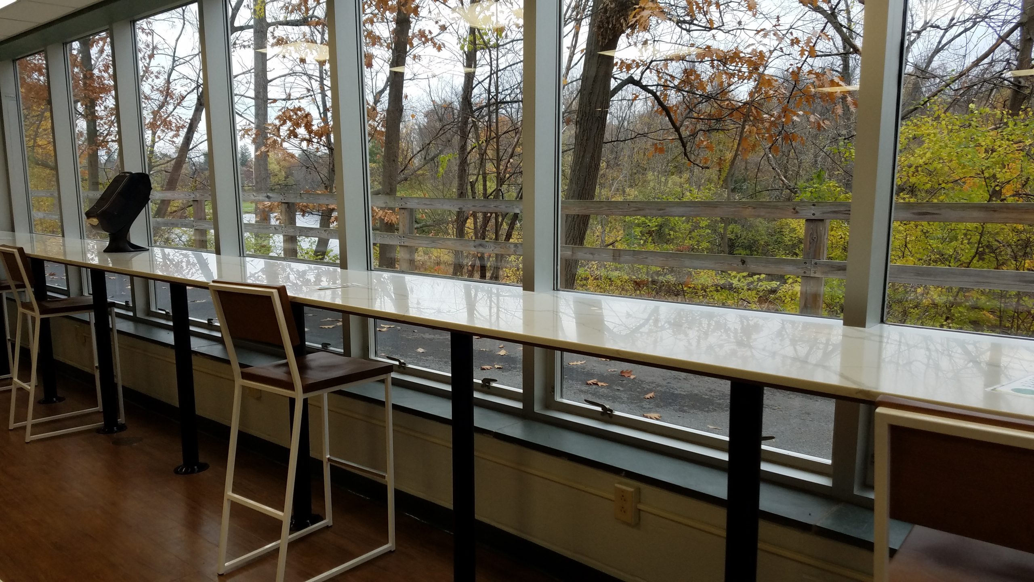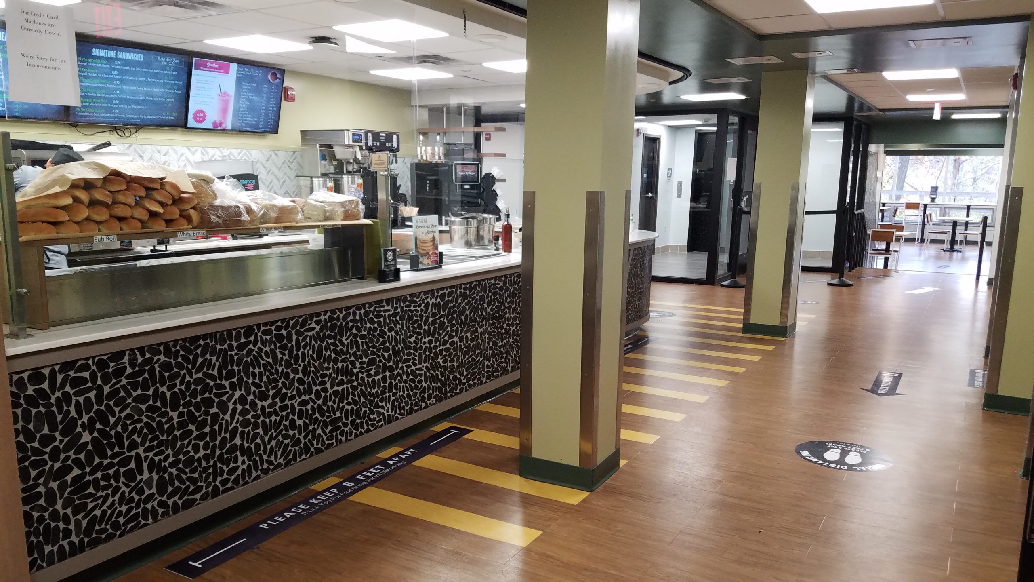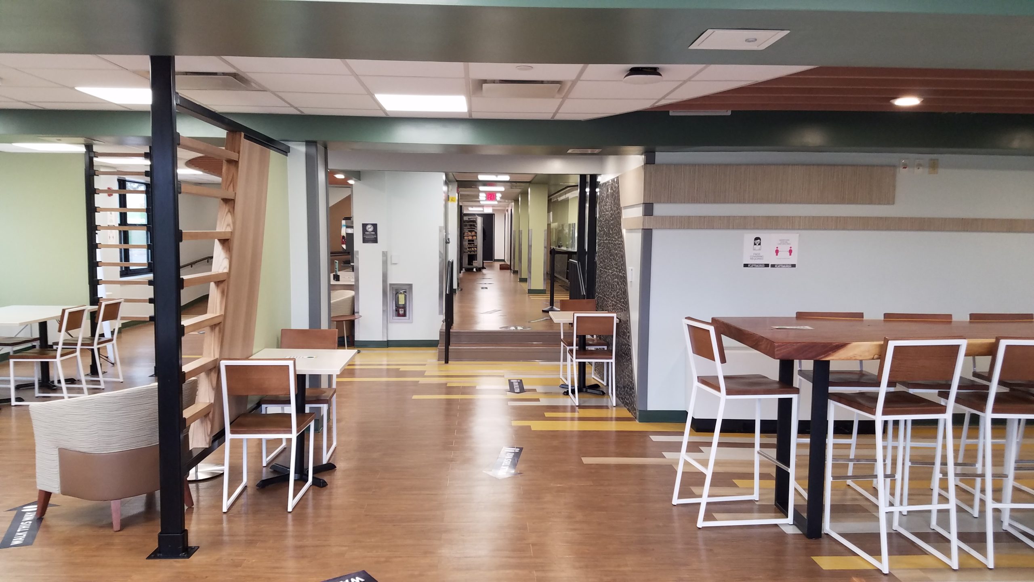- An alternative housing choice for upper class students
- To reconfigure a double-loaded corridor residence hall into suites containing living spaces and private bathrooms
- Renovations to floor lounges providing a full kitchen, updated study and recreational space
- Laundry rooms on each floor
- A large instructional and demonstration kitchen as well as seminar rooms for educational programming
- Addition of an elevator, window replacement, the addition of air conditioning
- Deli/cafe with outdoor seating
- Site work renovating the front plaza
- See our newsletter on Kent Hall
Project Specs:
- Building Area: 47,426 SF
- Number of Beds: 159
- Cost of Construction: $9,552,000
- Cost/SF: $201
- Cost/Bed: $60,075
- Construction Completed: 2020

”Lines of communication were always open and items addressed without delay.
Jules LaPointResidence Hall Project Manager, SUNY Plattsburgh



