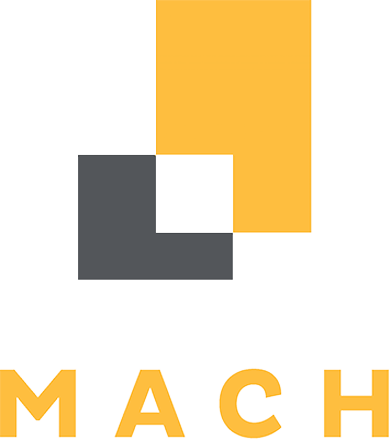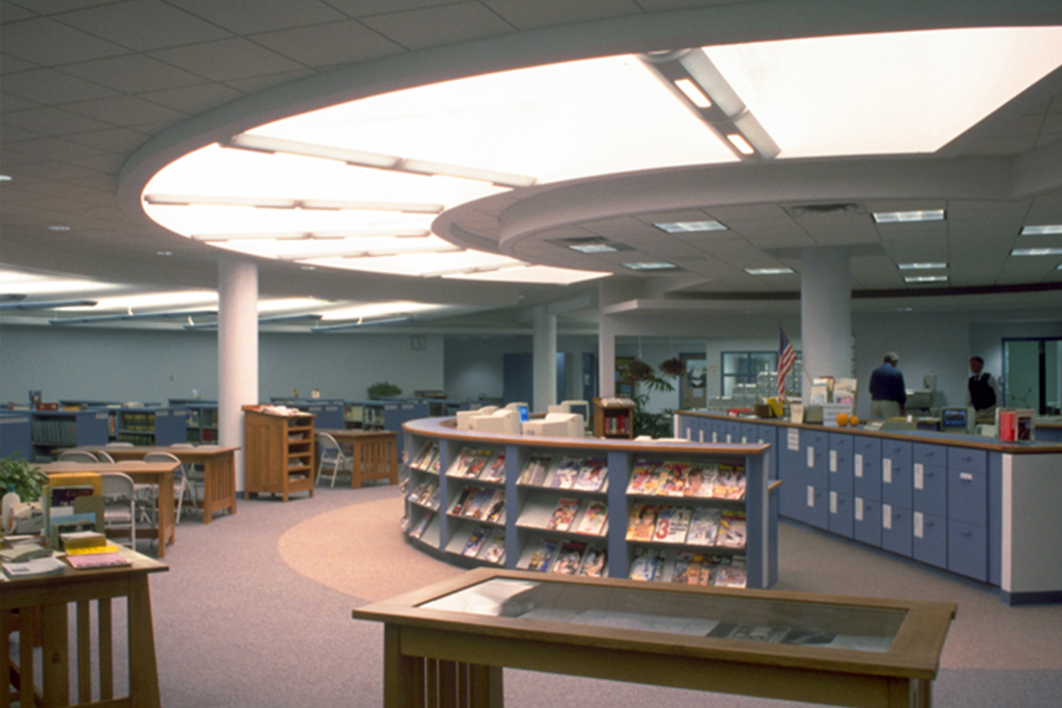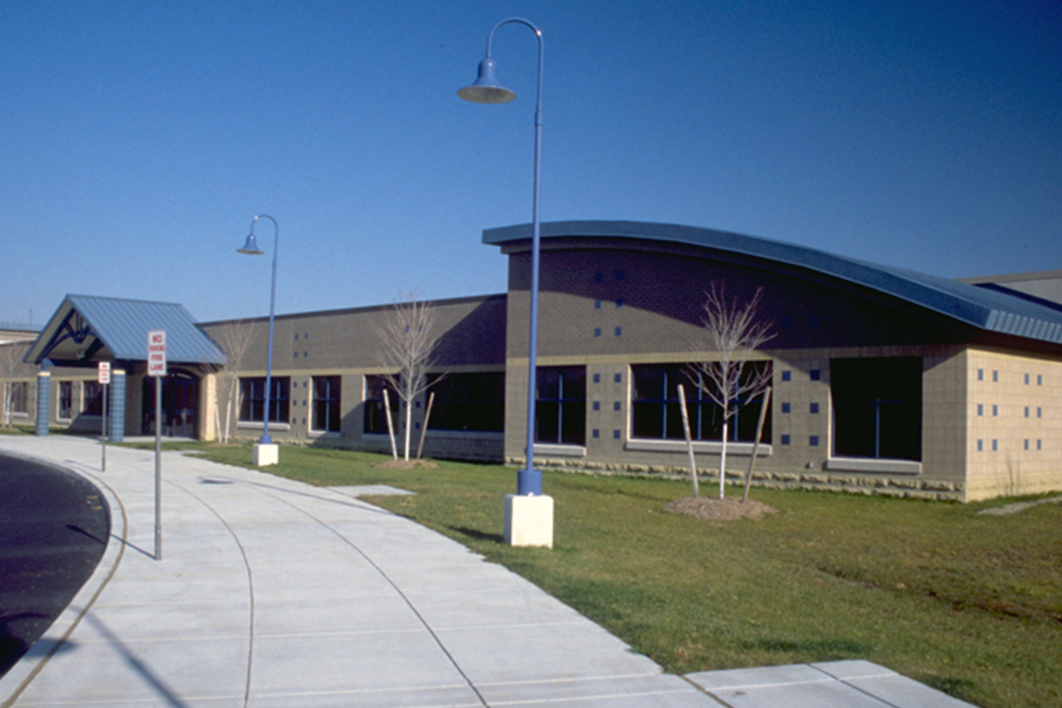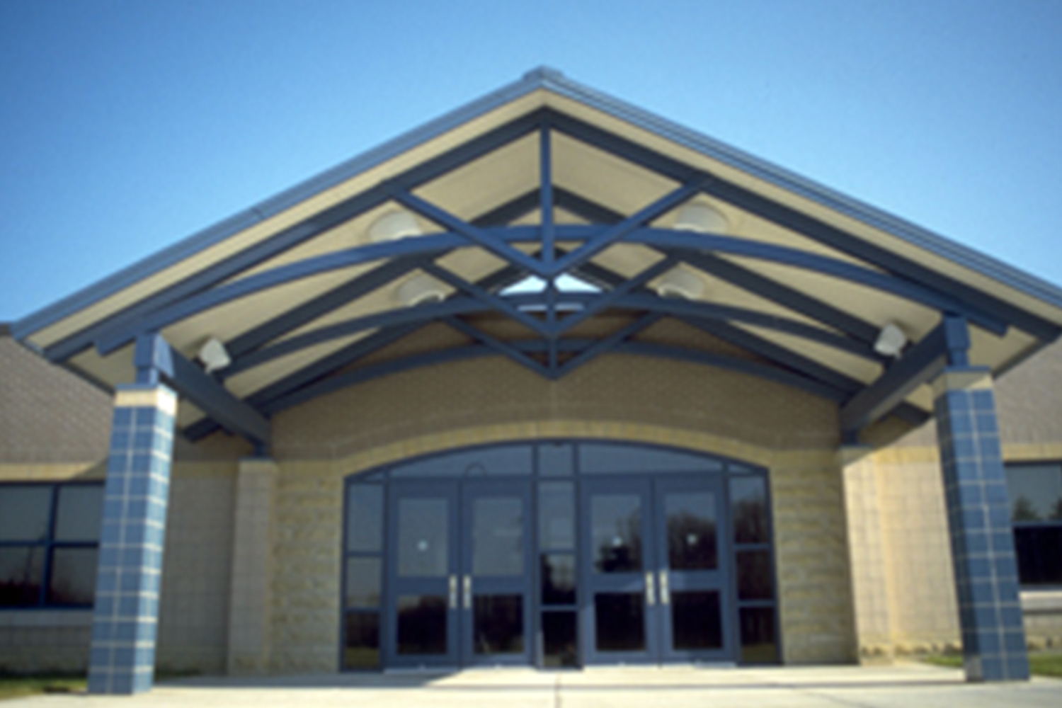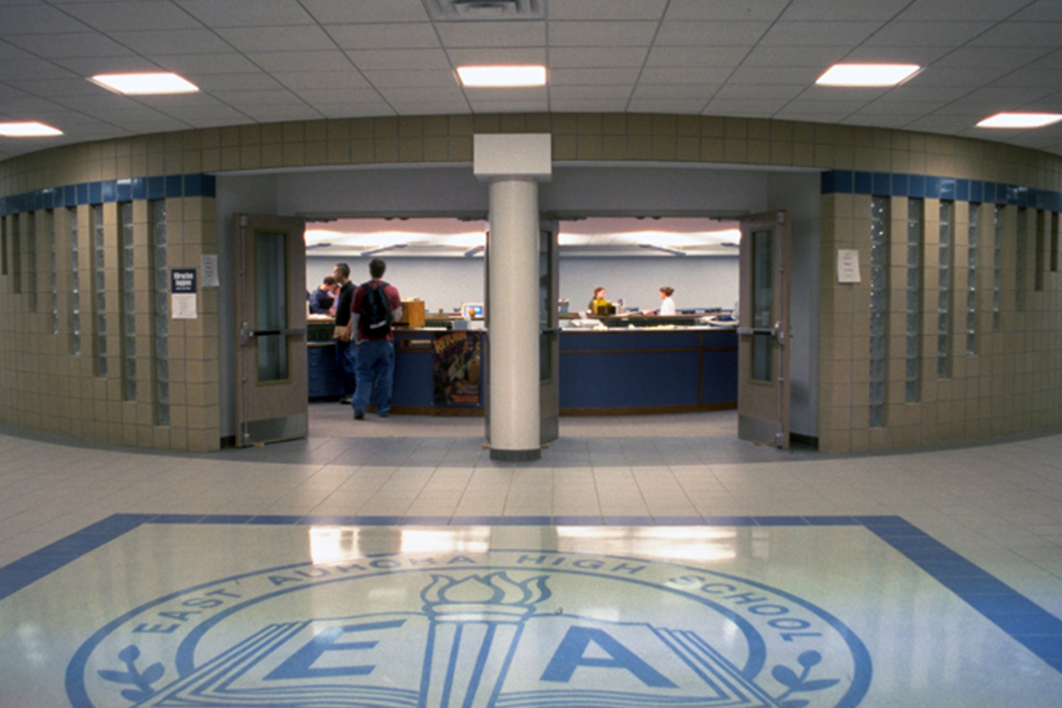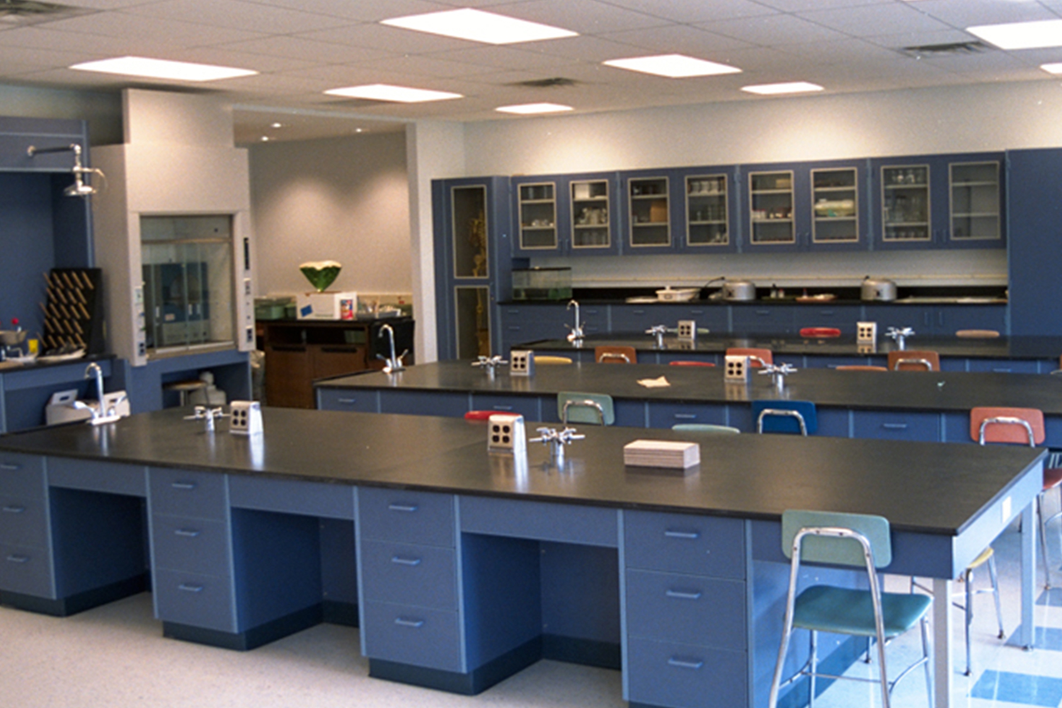- New front entrance that the community has embraced as its focal point
- New classrooms were created around a sky-lit central library/media center
- Approximately 20 computer mini-labs throughout the building
- State of the art data and communication systems
- Auditorium renovations
- Science lab and art room renovations
- New Administrative areas
- Full mechanical and electrical system improvements
- Air conditioning system
- Fully underdrained football field
- Outdoor running track
- Increased parking and improved site circulation.
Project Specs:
- Building Area : 12,000 SF
- Cost of Construction: $120,000
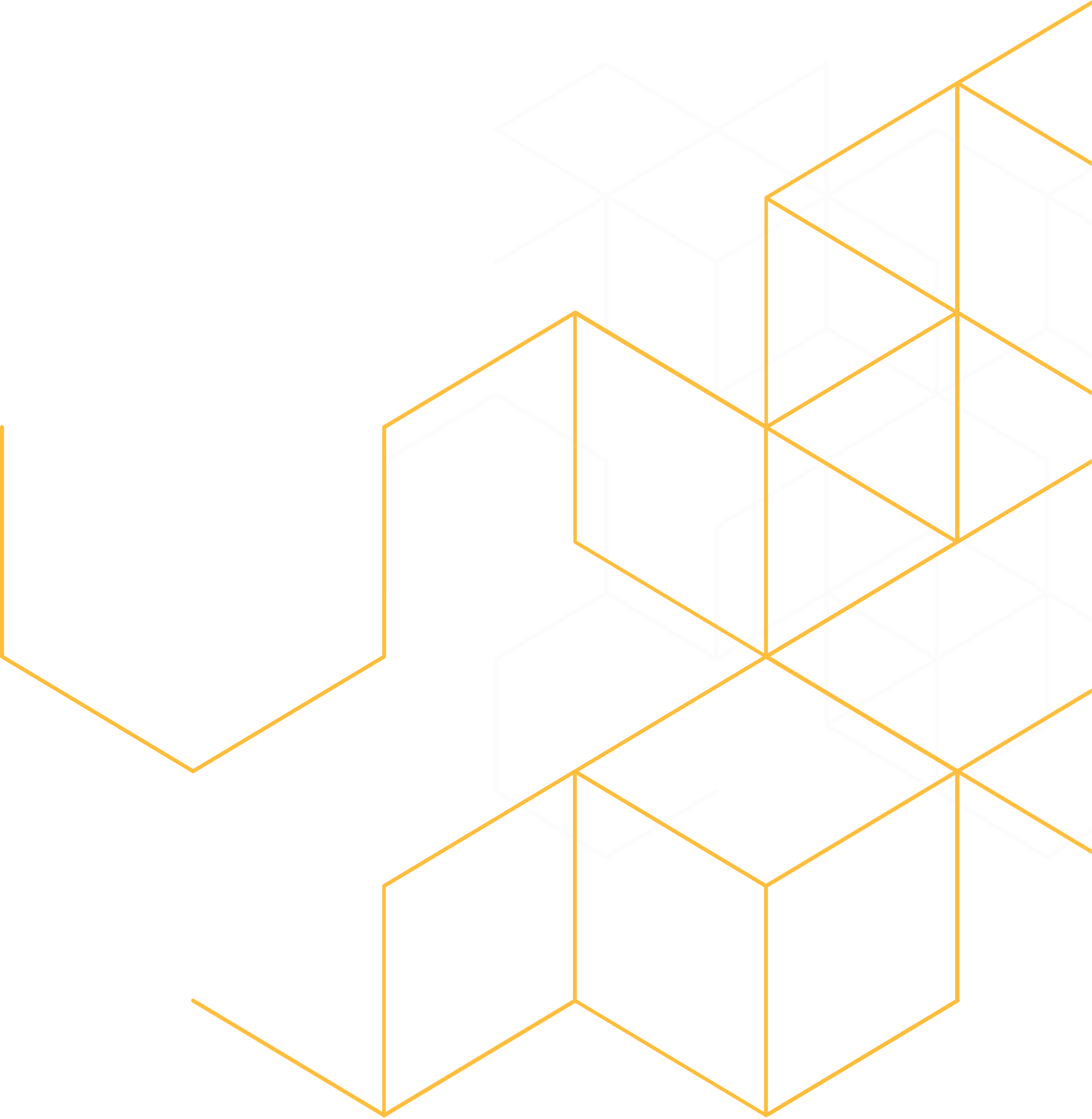
”Throughout this entire process the team at Mach Architecture has been devoted to delivering a quality product that best meets the needs of our students.
Brian RussSuperintendent


