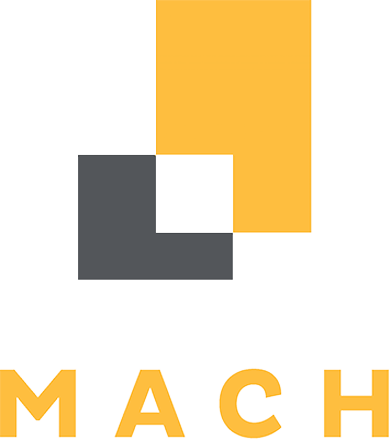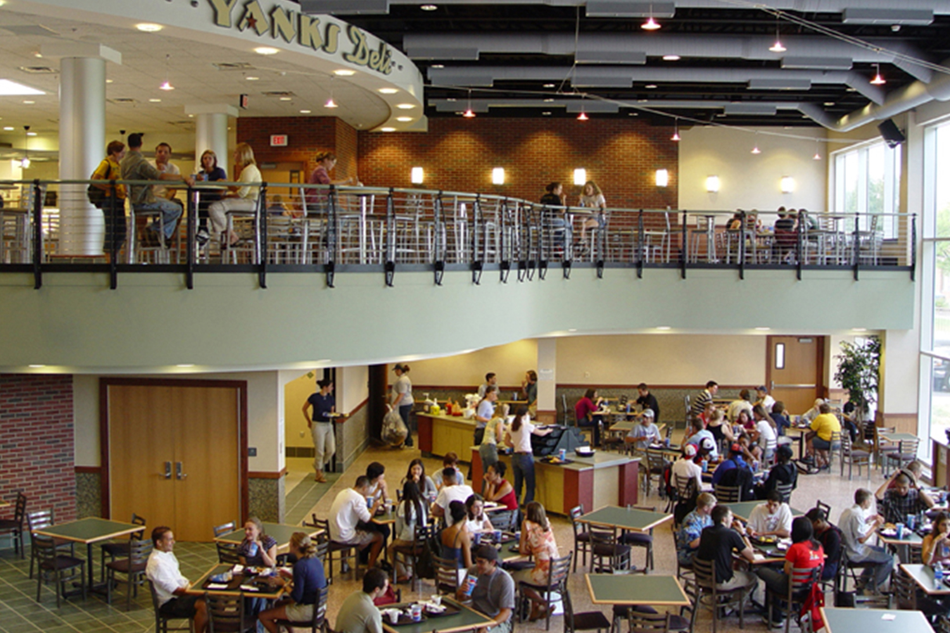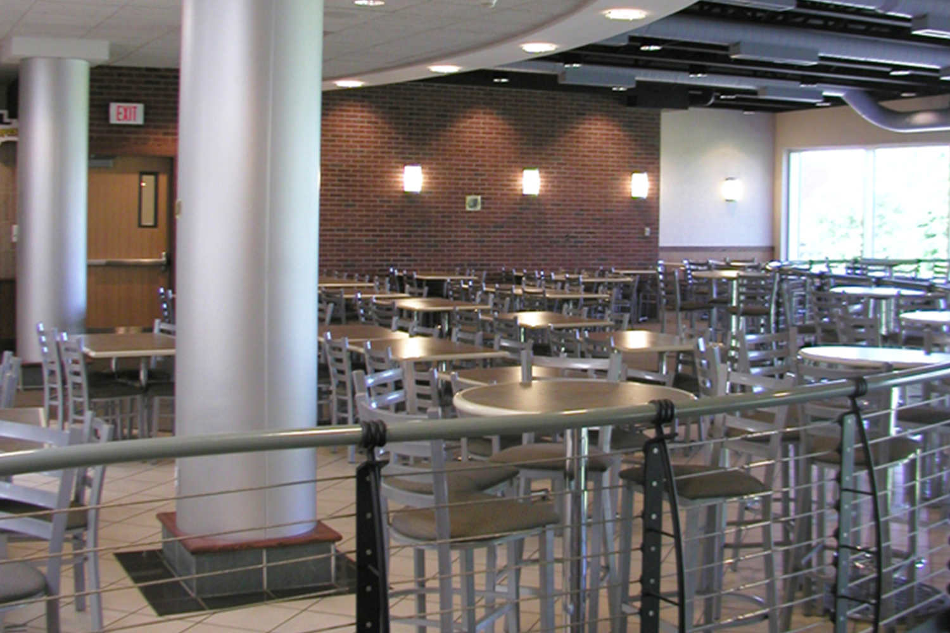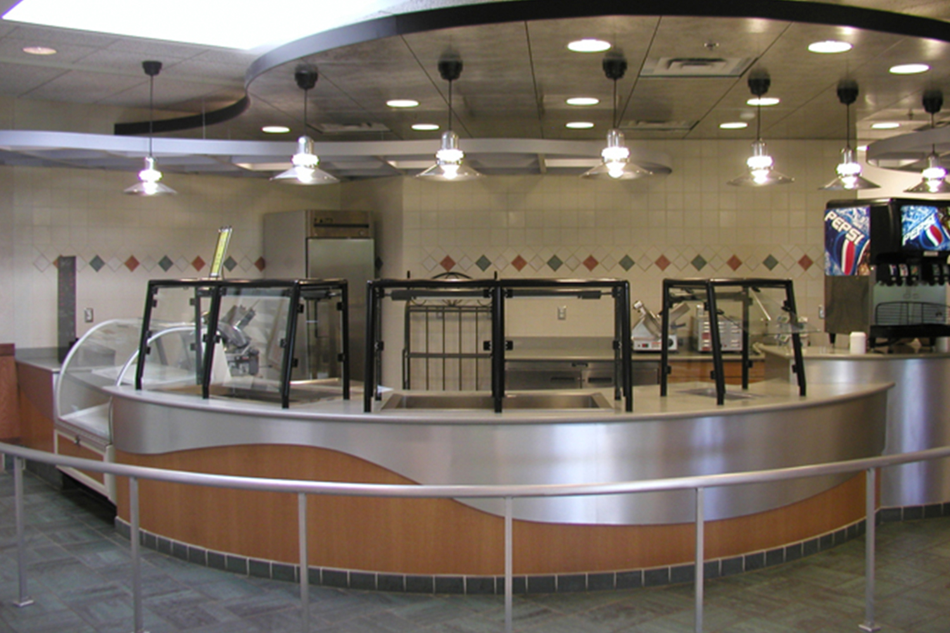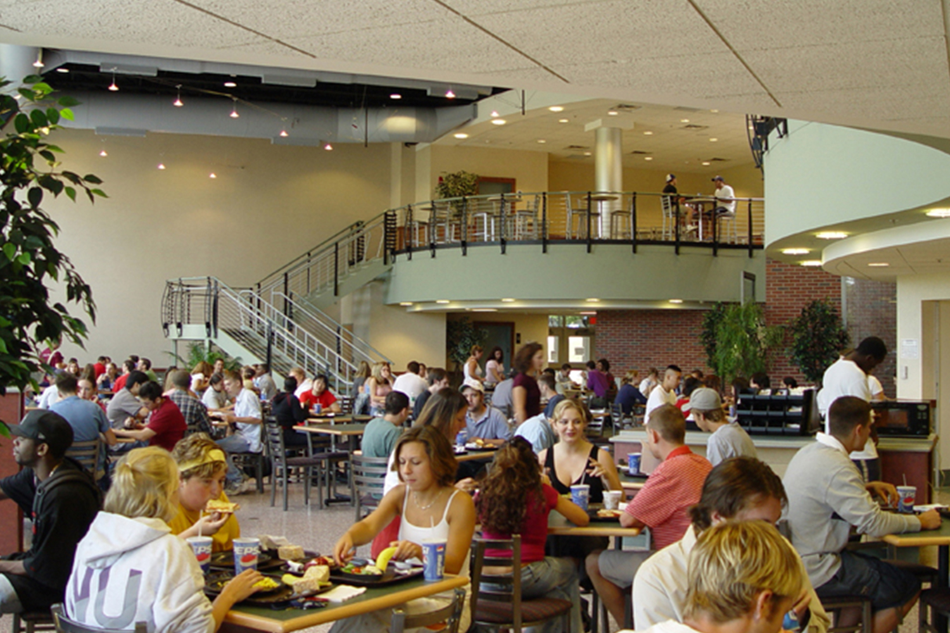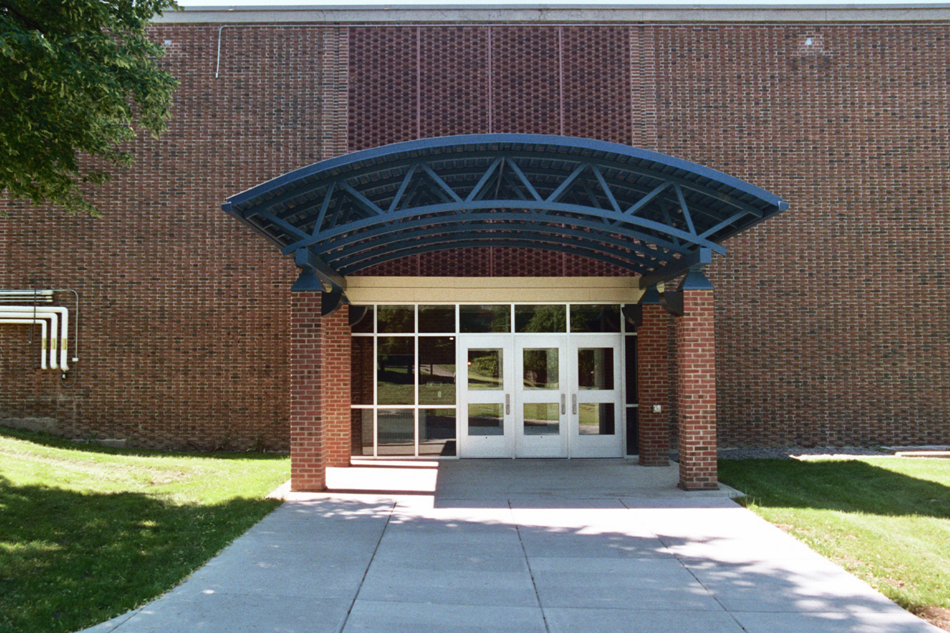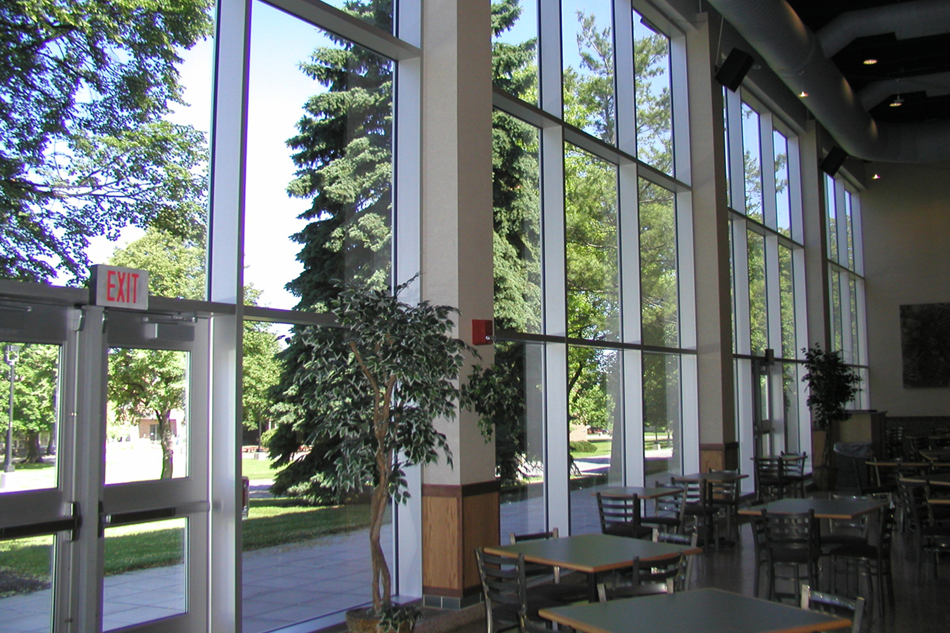- Transform the traditional cafeteria to a contemporary “marché” style dining facility.
- Insightful redesign of existing structure to efficiently service 1500 students daily.
- Embrace the potential of the layout with two-story service and dining featuring a glass curtain wall overlooking the Genesee River Valley.
- Design interior with strategic use of materials and palette for a warm environment.
- Featured in American School & University 2004 Educational Interiors Showcase
Project Specs:
- Building Area : 24,000 SF
- Cost of Construction: $4,200,000
- Cost/SF: $175
- Construction Completed: 2003

”Mach has consistently handled all of the usual construction problems quickly and
Jeffry Kaplan, R.ADirector of Facilities and Planning & Construction (ret.), SUNY Geneseo
competently. There is no question in my mind that the best interest of Mach’s client is their first and foremost concern.


