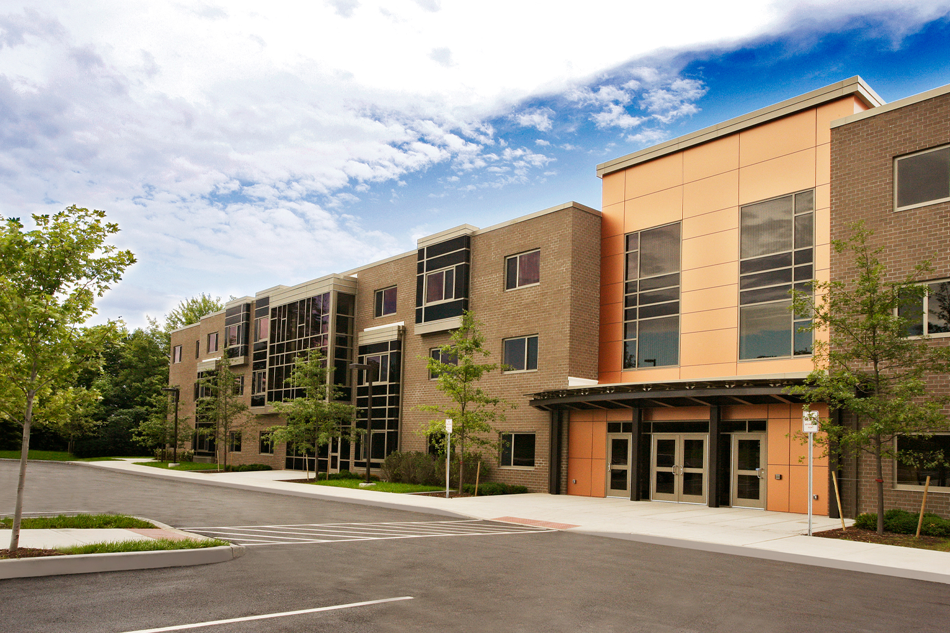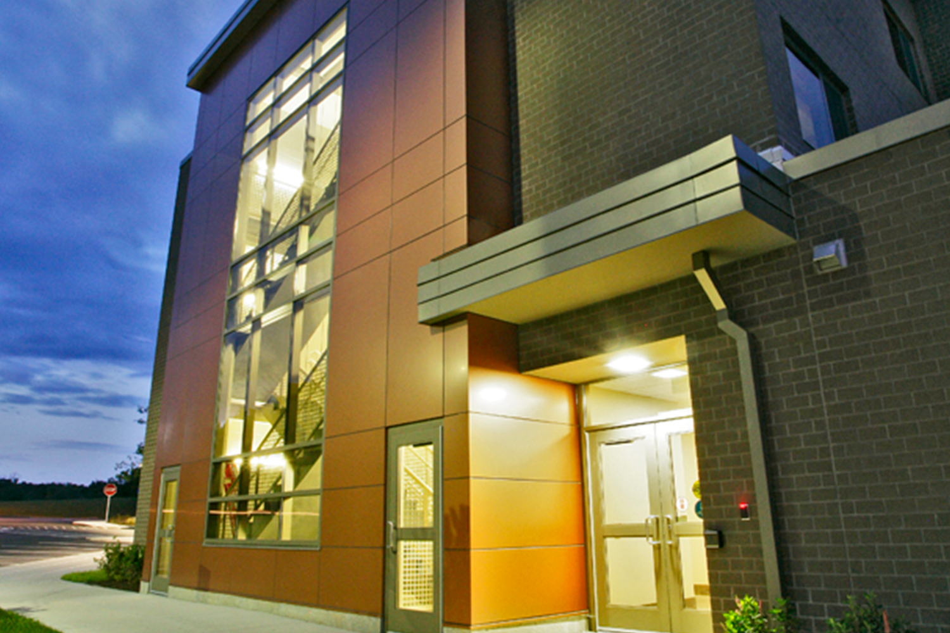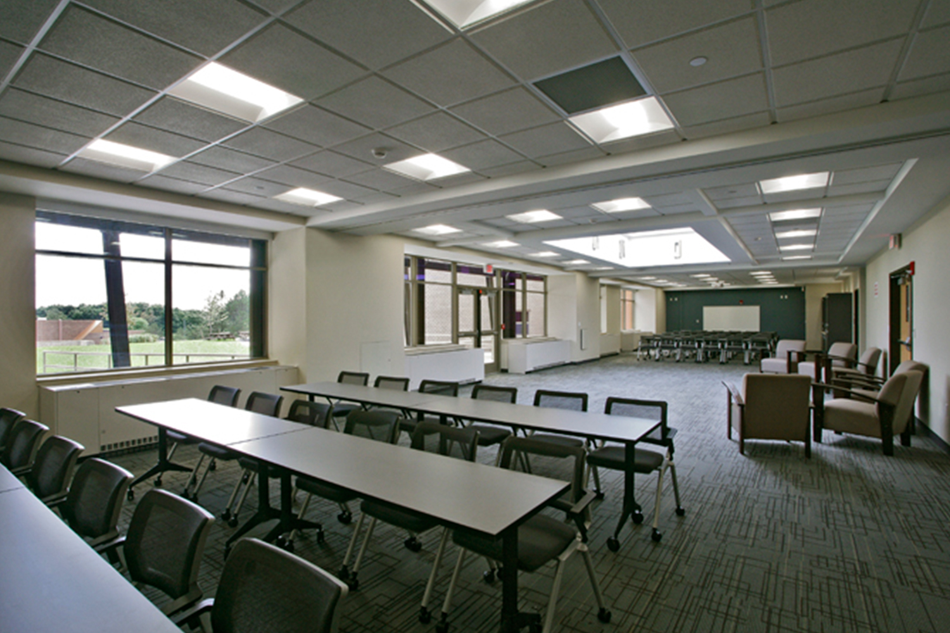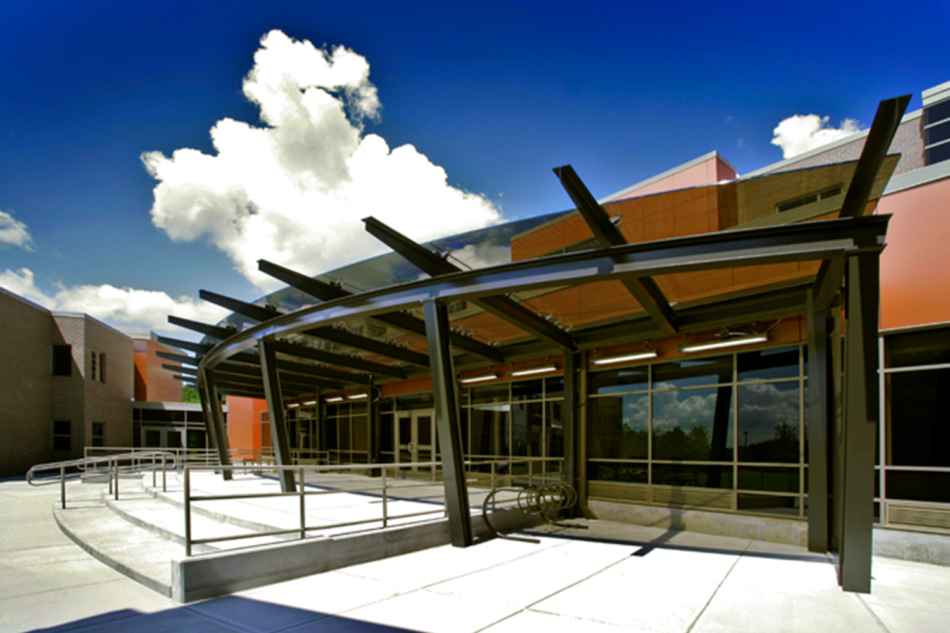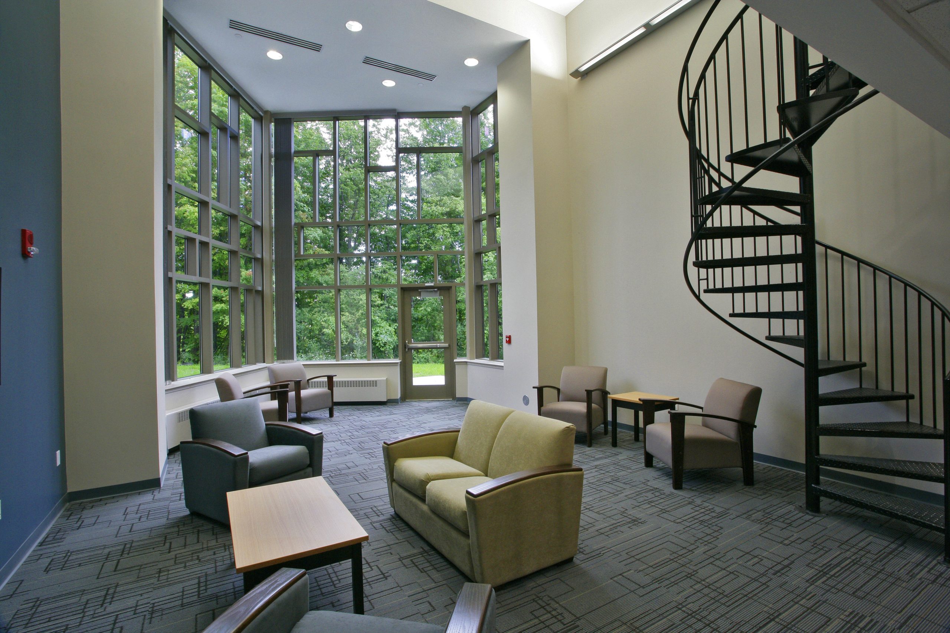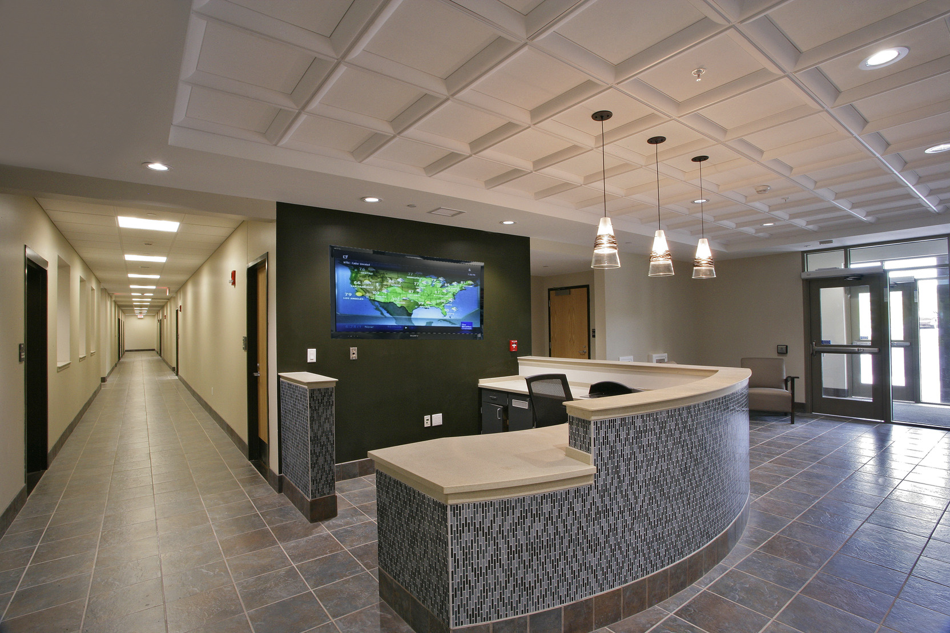- Design a contemporary residence hall responsive to first year students’ needs.
- Provide for suite-style units and bountiful common spaces to promote interaction among residents.
- Include amenities like energy-efficient laundry and kitchens for easy access.
- Create unique aesthetic of brick and architectural panel façade on a residential scale.
- Plan for maximized utility for students, faculty and administration with blended spaces integrating classrooms, social and study areas.
- Project achieved USGBC LEED Silver Certification
- Featured in American School & University 2012 Architectural Portfolio
Project Specs:
- Building Area: 87,000SF
- Number of Beds: 240
- Cost of Construction: $15,800,000
- Cost/SF: $181
- Cost/Bed: $54,833
- Construction Completed: 2011

”Our design criteria for the residence hall were ambitious, as was the schedule. They kept the design process on schedule. I was impressed by the creativity of their alternative suite layout schematics.
Carson SorrellDirector of Facilities, SUNY IT



