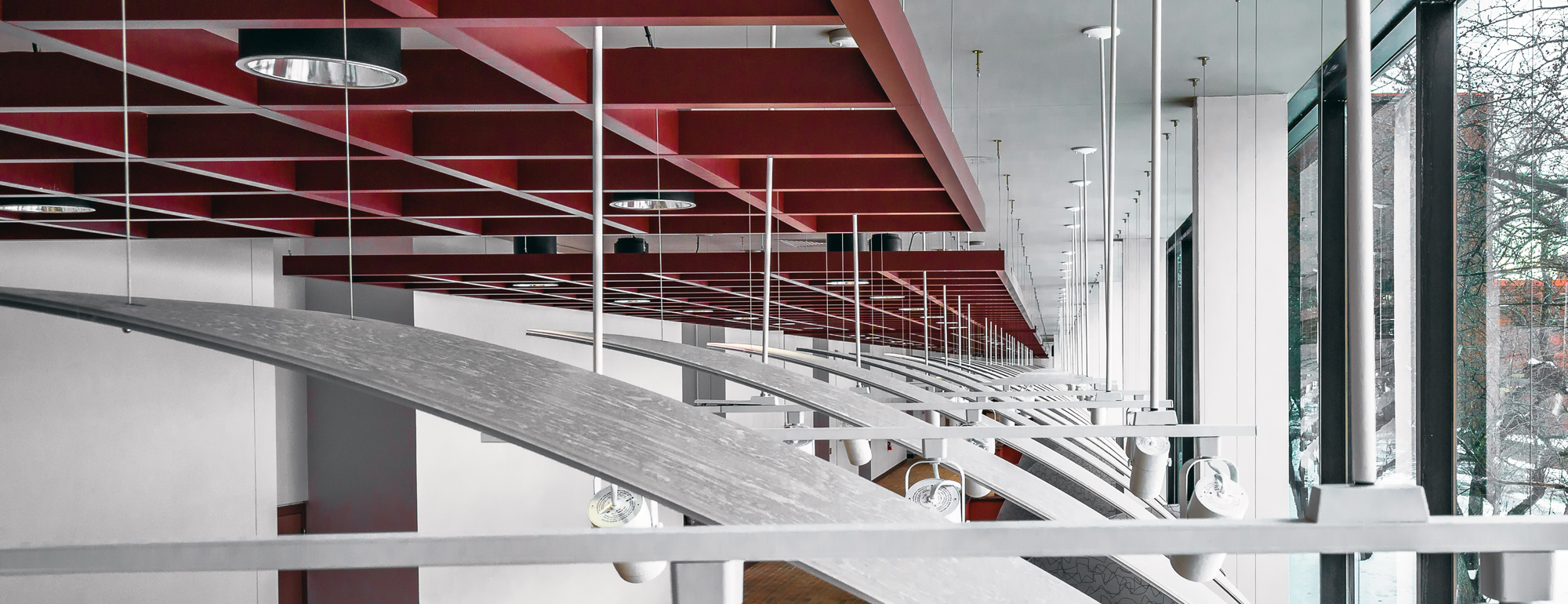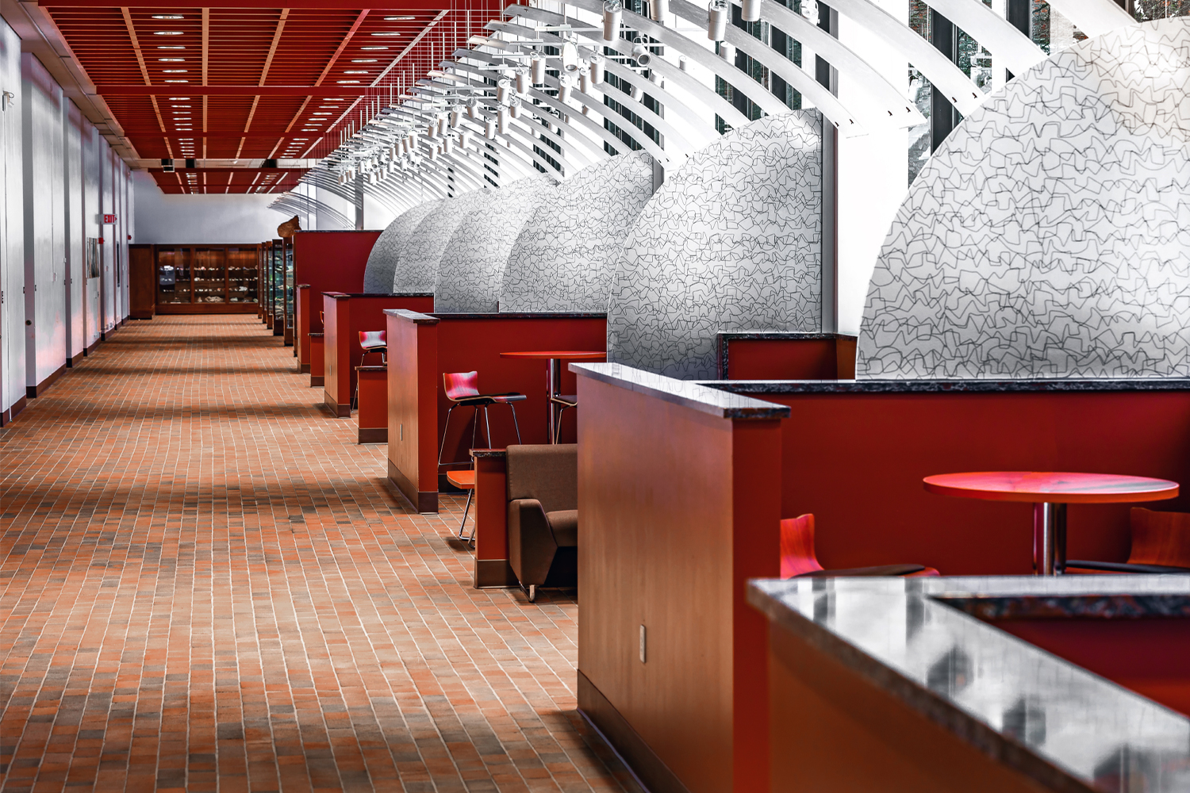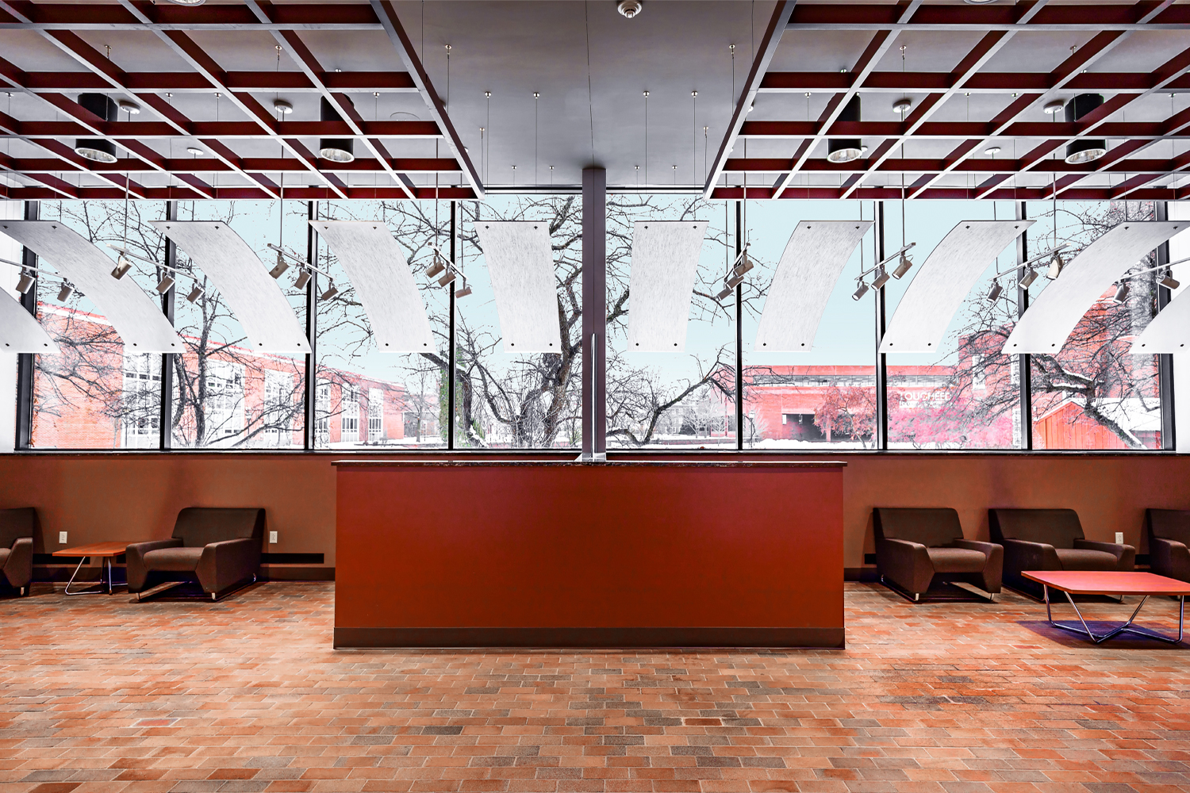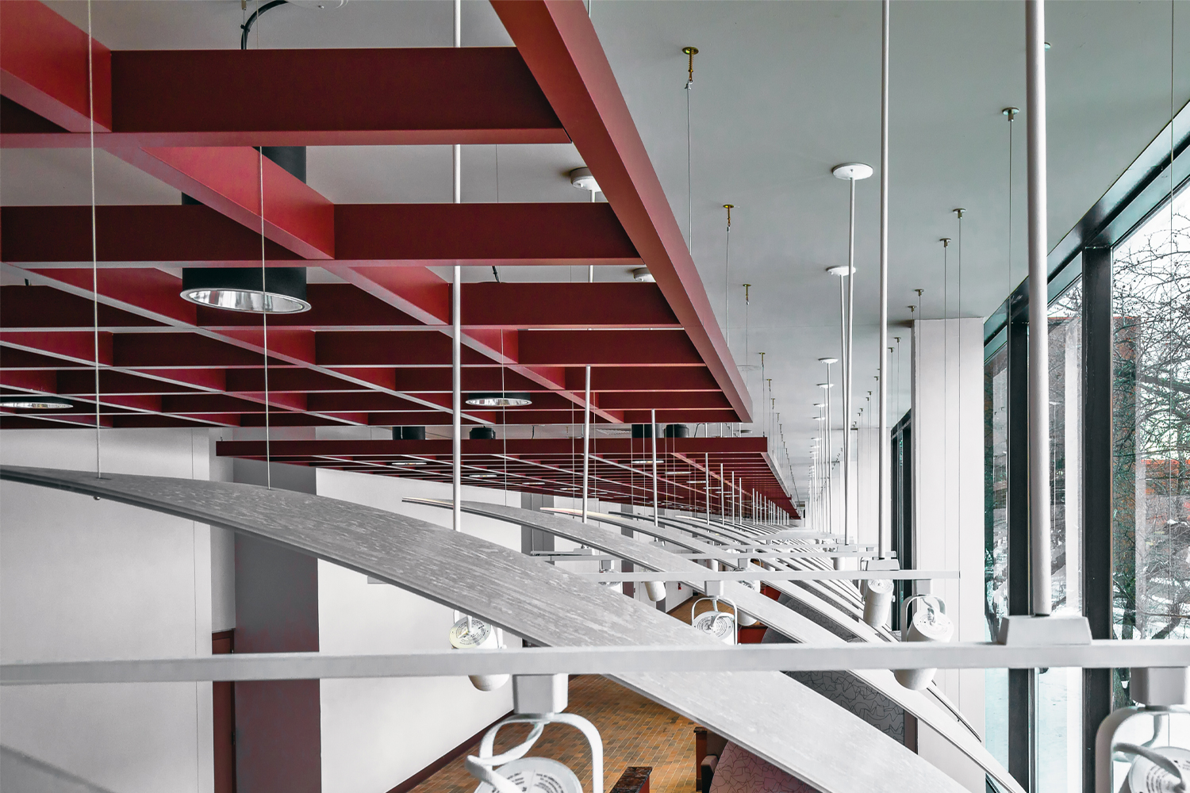- An upgrade and renovation to a 74,800 sq. ft. academic building housing departments of Physics and Geology.
- Replacement of the HVAC systems, resulting in a more energy efficient system.
- Updated and contemporary labs and classrooms.
- Reprogramming of the student commons to create study alcoves and a display gallery.
- A phased approach to construction for a fully occupied building with no available surge space.
- Timerman Hall renovations at SUNY Potsdam – YouTube
Project Specs:
- Building Area : 74,800 SF
- Cost of Construction: $6,590,000
- Cost/SF: $88
- Construction Completed: 2019

”The project team worked collectively to ensure that this project was an end-user success. They truly embraced the team win concept, resulting in a beautiful and highly functional space.
Randall HajeckConstruction Coordinator, State University Construction Fund






