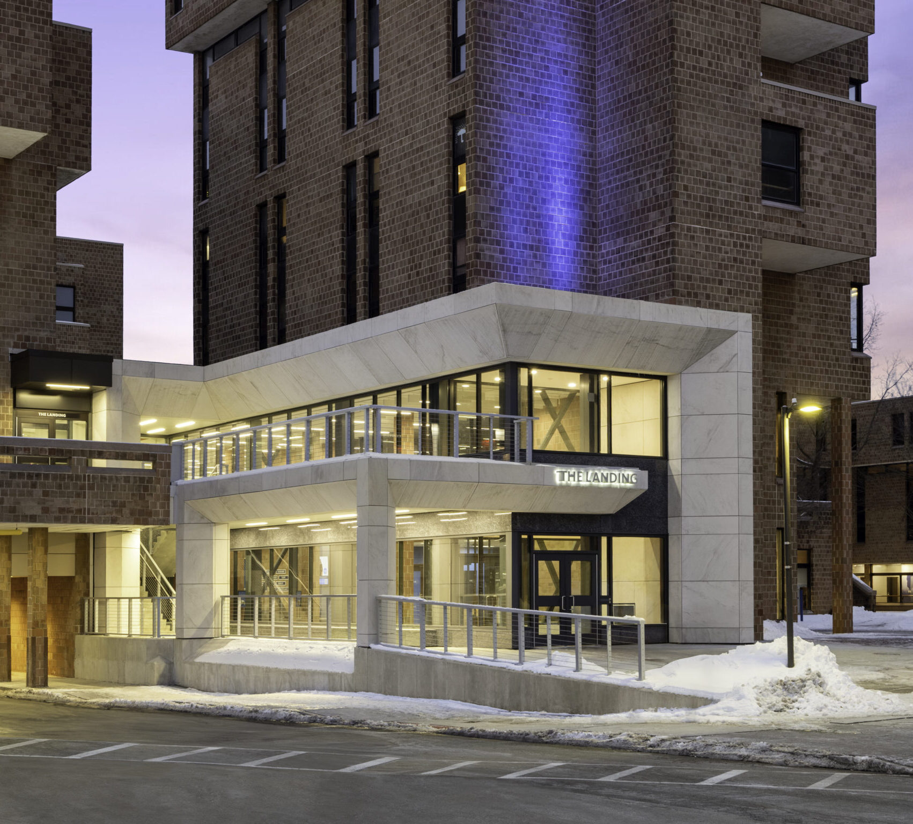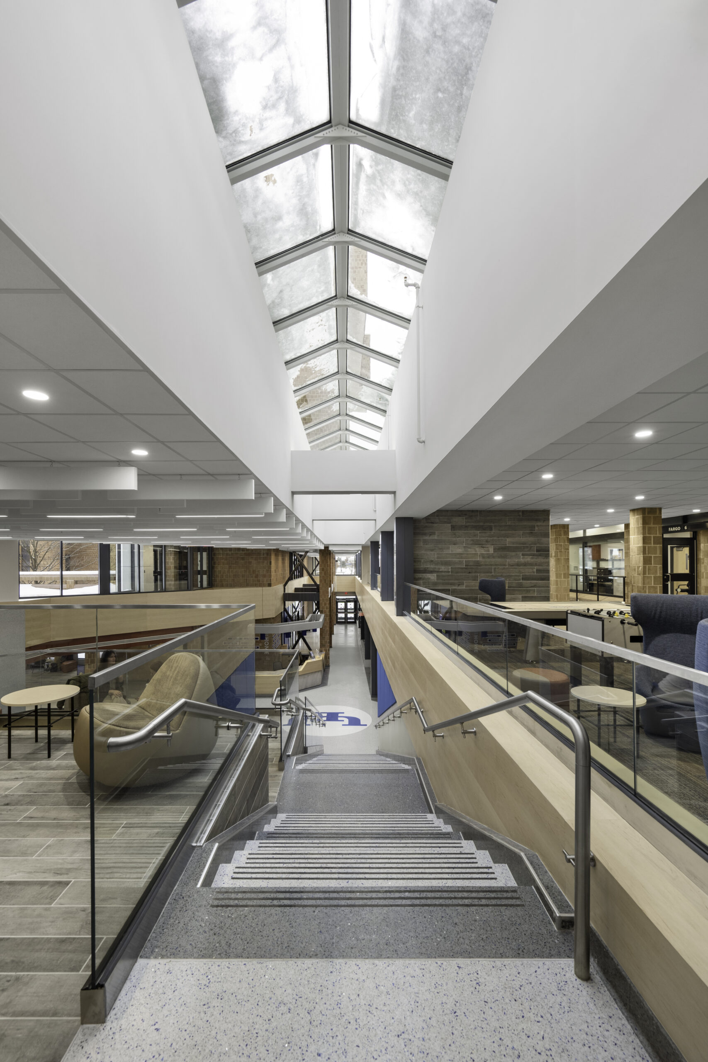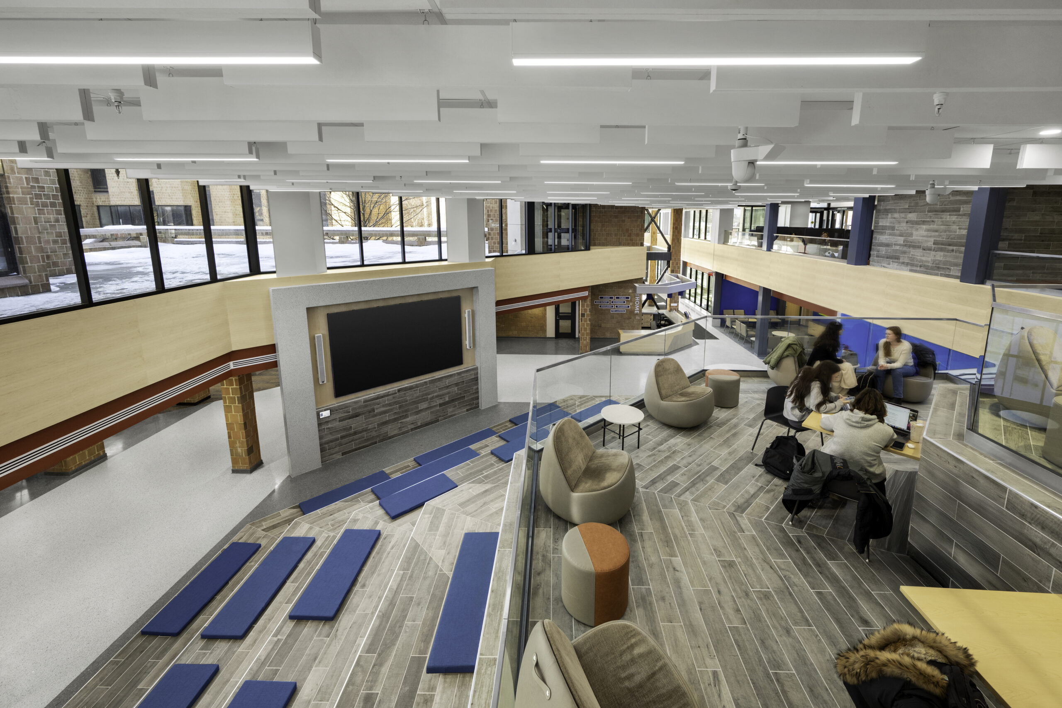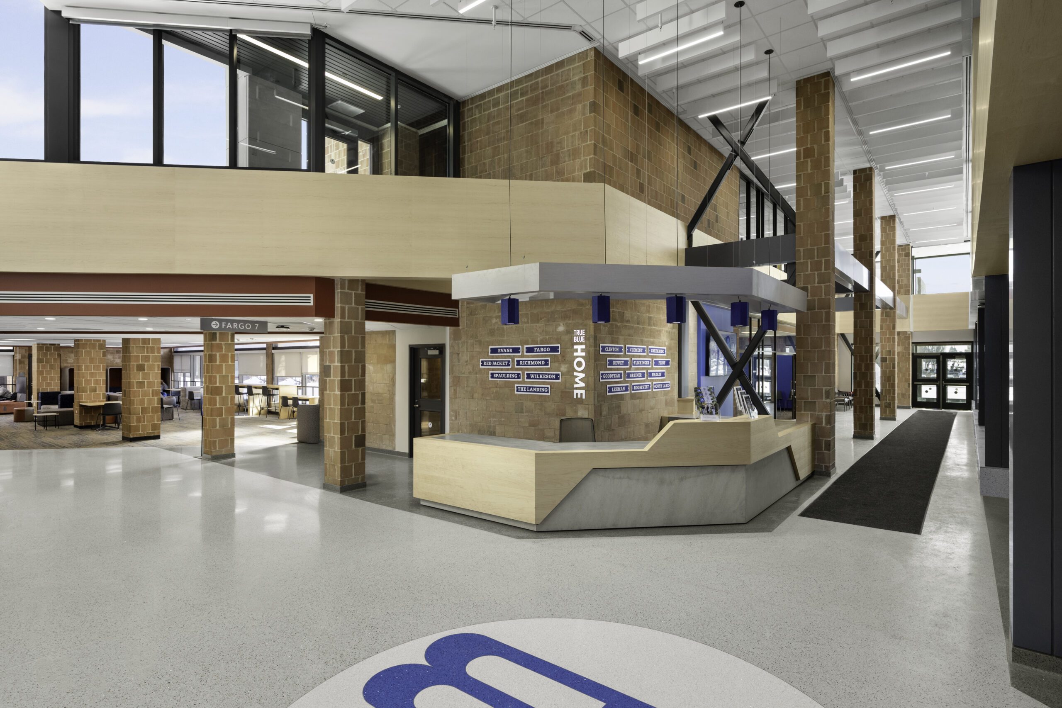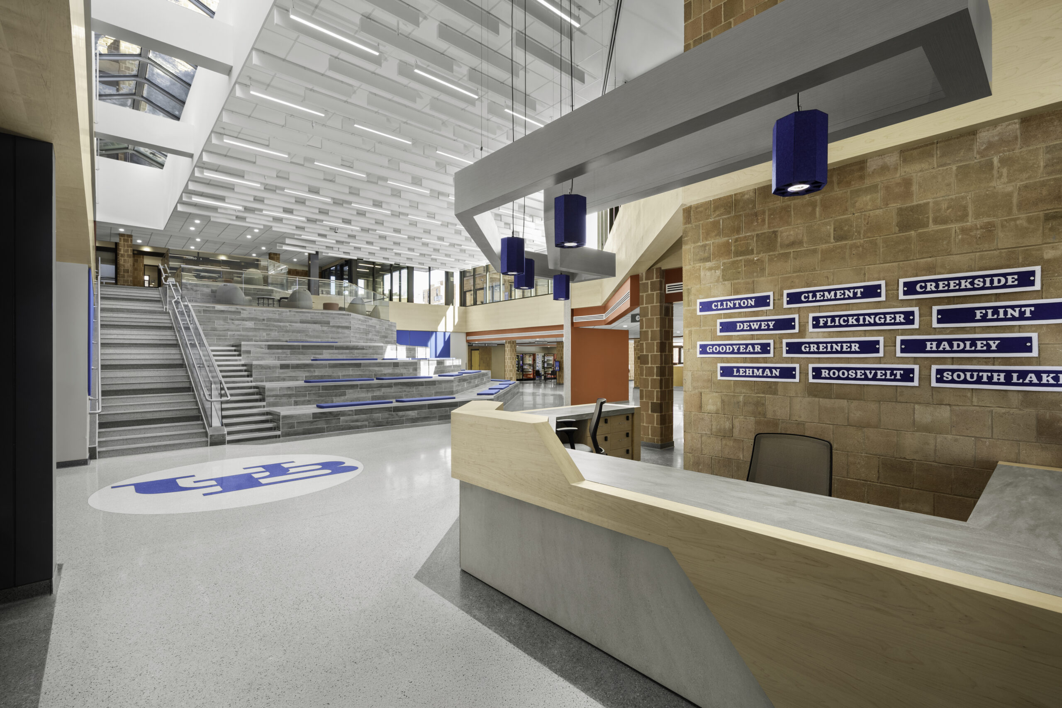We served as the Prime Architect on The Landing at Ellicott Complex, a renovation that aimed to create a “Front Door” and Welcome Center at the front of the 1974-era Brutalist residential and academic complex. It is a scaled-down version of a “student center” within the complex, designed to visually link Ellicott Complex to the existing Student Union.
- Visitors, students, and staff are greeted by a two-story space that passes reception and draws one through the space to various lounges to assist in way-finding.
- Increased visibility directs people to the second-floor points of services or the academic core to the north.
- On the second floor, existing lounges were reconfigured and transformed to the permanent location for Housing Services and Area Offices to assist in living accommodations to students.
- Open atrium that features a centralized “social stair” with a video wall and increased visibility direct to people to the second floor points of services or the academic core to the north.
- Several rooftop patio spaces wrap around the second-floor atrium, allowing users to view the welcome center, and serve as circulation between different buildings.
- The two-story space encloses part of the former terrace roof level to create more lounges and facilitate way-finding through the Landing from the open upper terrace level.
- New TPO roofing system installed.
Project Specs:
- Building Area: 26,296 SF
- Cost of Construction: $17,230,000
- Construction Completed: 2025
- Construction Manager: LeChase Construction
- Client: Dormitory Authority of the State of New York
- Location: SUNY University at Buffalo | North Campus, Amherst, New York
Project Mentions:

”“It’s awesome... It’s a nice place to unwind, to study. I was just sitting over there with my shoes off brainstorming ideas.”
Isaiah DialloA first-year student living in Ellicott



