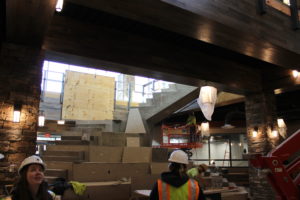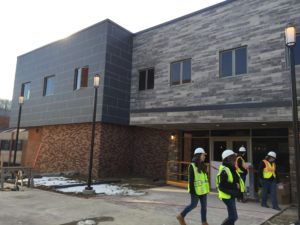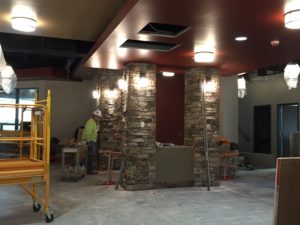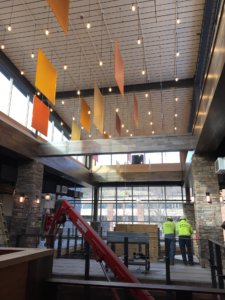Recently the entire team at Mach took a day out of the office to visit two of our projects in construction! We all piled into an executive van and headed first to SUNY Brockport.
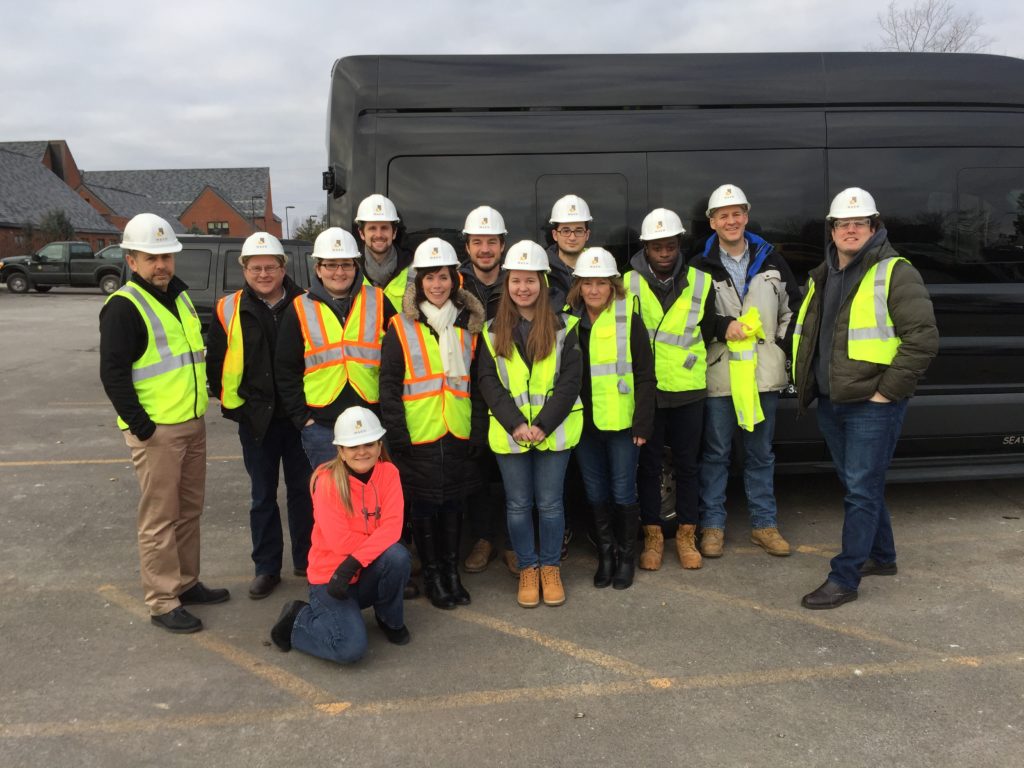
The brand new residence hall at SUNY Brockport is a Design-Build project by Purcell Construction Corp. and Mach Architecture. This is the 3rd Design-Build project Purcell and Mach have worked on together. This facility is also the only Design-Build dorm in recent history for DASNY. When completed, the residence hall will provide 263 beds in a four-story building. The hotel style design includes double loaded corridors hosting double bedrooms each with a private bathroom. Amenities within the building include kitchenettes and studies on each floor as well as a large building kitchen and laundry facility, multi-purpose room and a large outdoor patio seating 100. The project has been designed to LEED Silver standards and will be ready for students Fall semester 2018.
Here is how the dorm is progressing (along with a rendering):
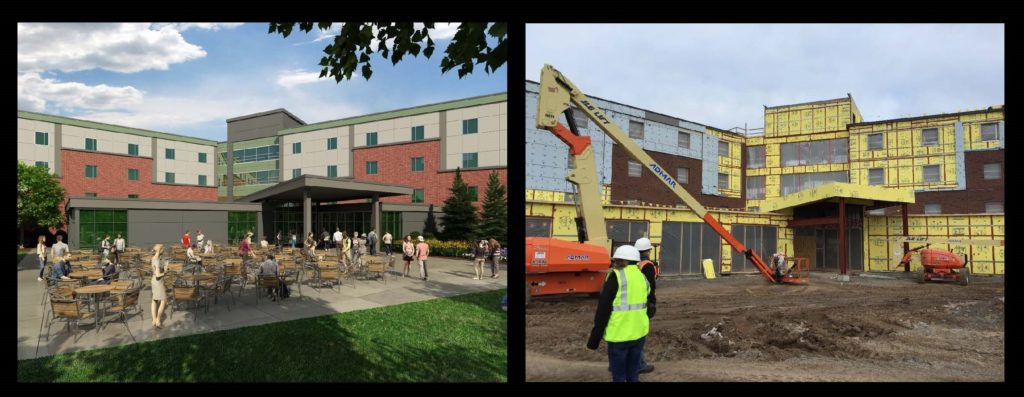
Our next stop was SUNY’s Alfred State College to see Phase 1 renovations at MacKenzie Hall, the largest residence hall on campus housing 1,200 students. These renovations include the main Quad, one rowhouse and one tower. Mach principal, Doug Schaefer, the lead architect and project manager is an alumnus of Alfred State and as a student he lived in MacKenzie Hall. So, he is really living out the dream of every college architecture student: to redesign his own dorm!
We think the part of this project that will have the biggest impact on student life is the renovations to the Quad. By essentially cutting a large hole in the second floor, popping that section of the roof up and adding windows all around, we are letting light flow and filter throughout the entire space. This opens up the center for a monumental stair which will provide the perfect space for students to lounge, study, eat a snack from the café, and hang out with friends. The natural matierals of stone and tile which mimics wood along with 3 water features, planter boxes and all the light will really make the space feel warm and inviting for Alfred’s students. Add a cozy corner, laundry facilities, fitness center and café, and heck, even the faculty will be envious! Phase 1 of this project will be ready for students spring semester 2018.
Here are some progress photos:
