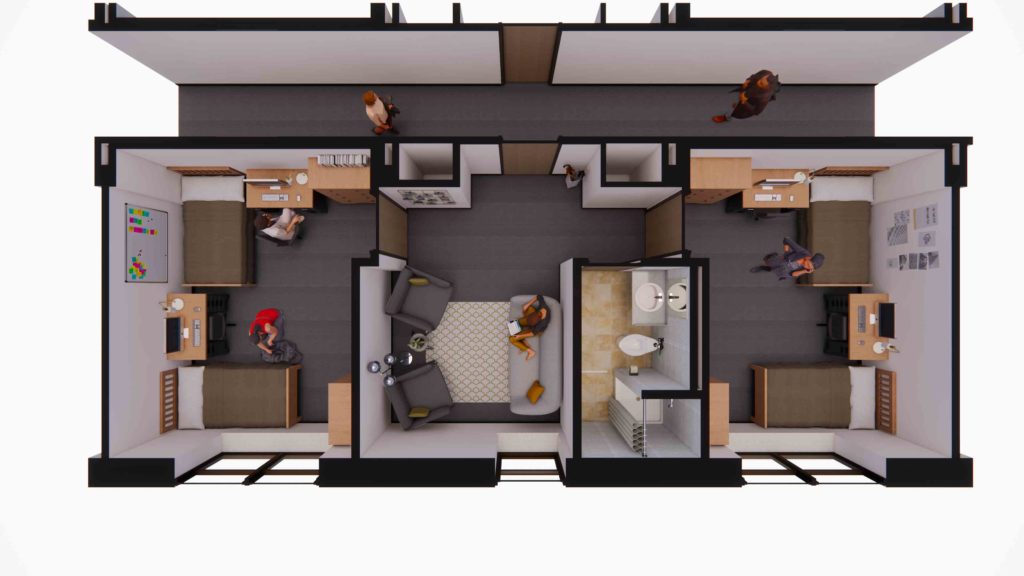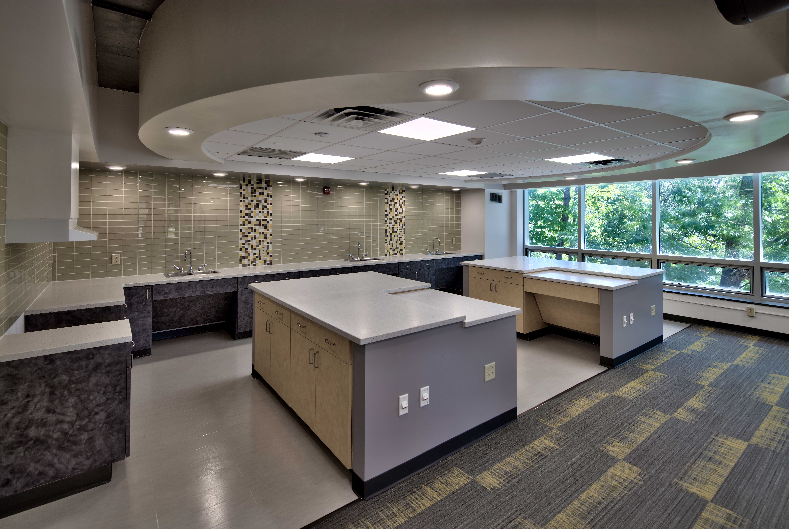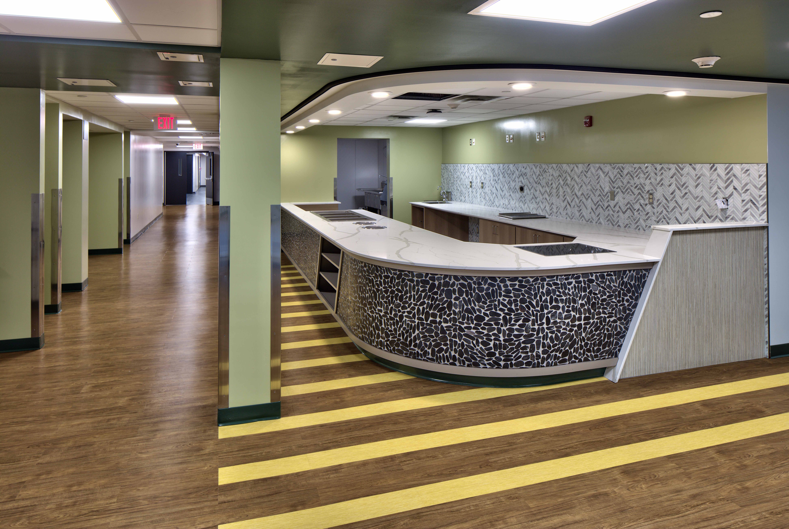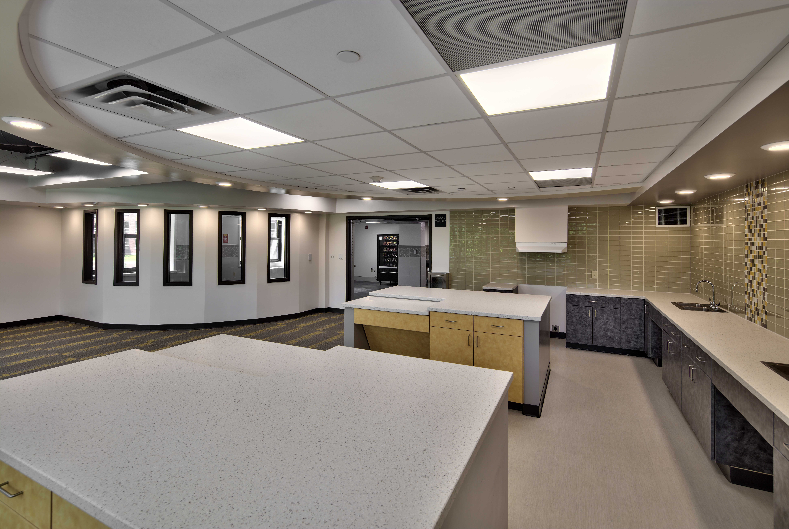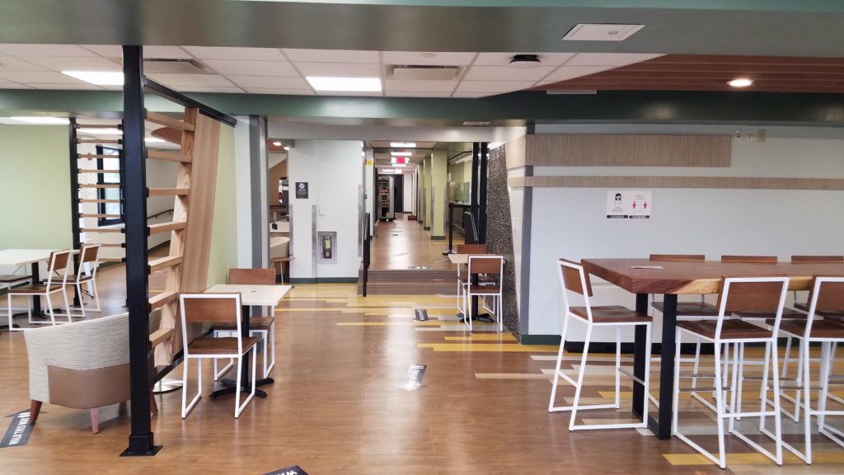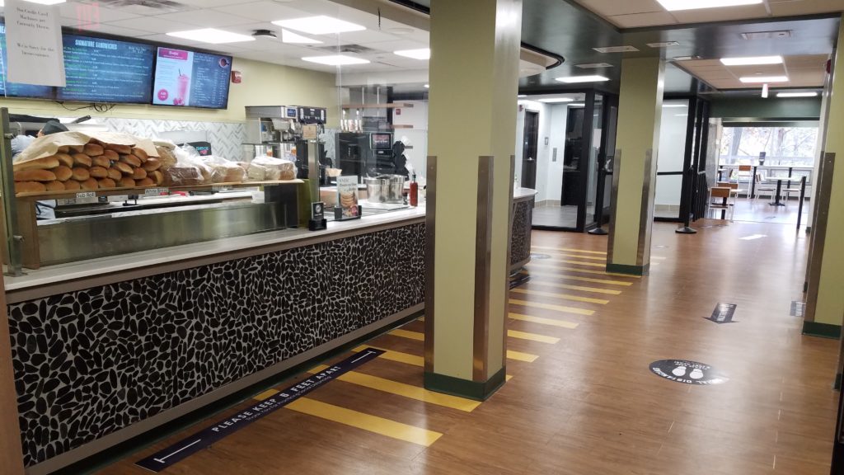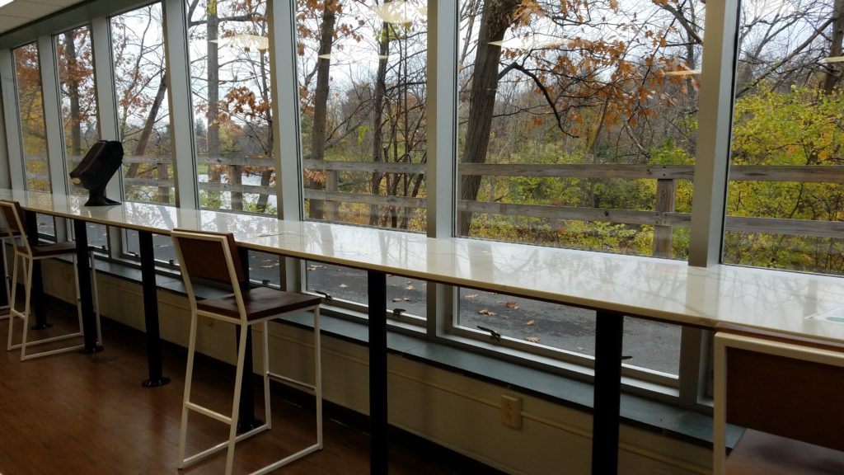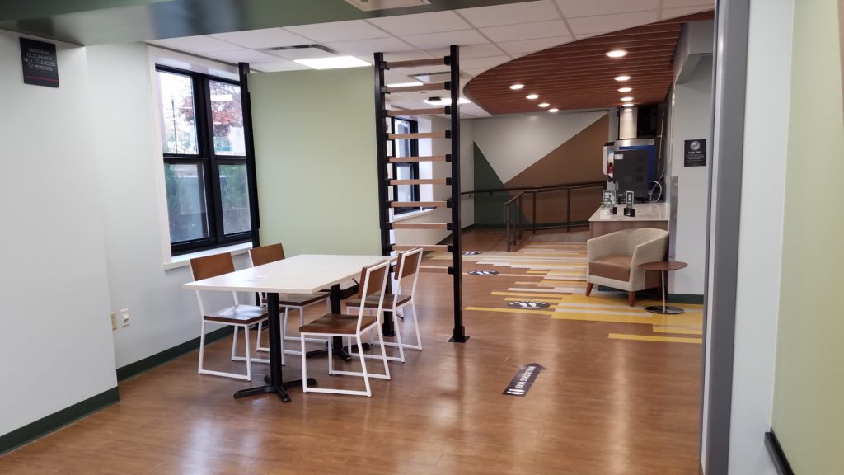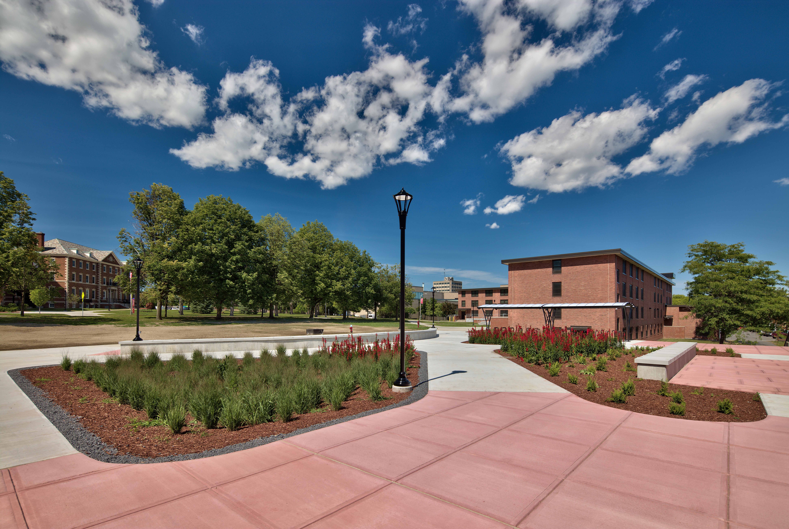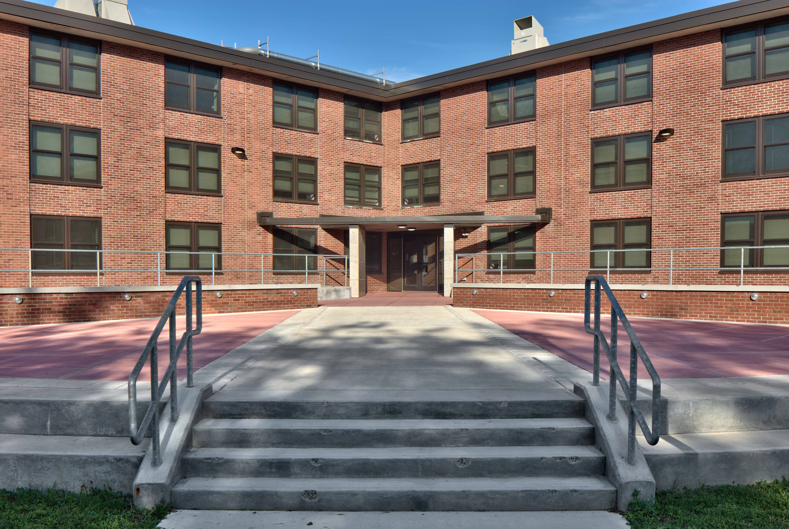As part of the campus housing master plan, SUNY Plattsburgh renovated Kent Hall to create a unique housing option for its upper class and graduate level students. Kent Hall hosts the NEXUS Program which provides graduating students the opportunity to learn life skills, including everything from how to pay back student loans to learning about leases and mortgages to cooking classes held in Kent’s new teaching kitchen.
.
Renovations reconfigured the traditional double-loaded corridor residence hall into suites containing living spaces and private bathrooms. Floor lounges, laundry rooms, and study spaces were updated. Mechanical system upgrades provided air conditioning for the entire building. Power and Data systems were replaced and a sprinkler system was added to the building.
.
A large instructional demonstration kitchen and seminar rooms were added to accommodate educational programming for the NEXUS Program. Site work for the project included improvements to the front plaza between Kent and Macomb Hall. Building envelope improvements include new windows throughout. ADA upgrades included the addition of an elevator and creation of accessible suites.
.
Kent Cafe provides students, staff, and faculty a casual dining option with outdoor patio seating and a view of the Saranac River. The design for Kent Cafe was completed by Phase Zero Design.
.
Design: Oct. 2017 – Aug. 2018
Construction: May 2019 – Aug. 2020
Cost of Construction: $9,552,000
Sq. Ft.: 47,426
Cost per SF: $201
# Beds: 159
Cost per Bed: $60,075
