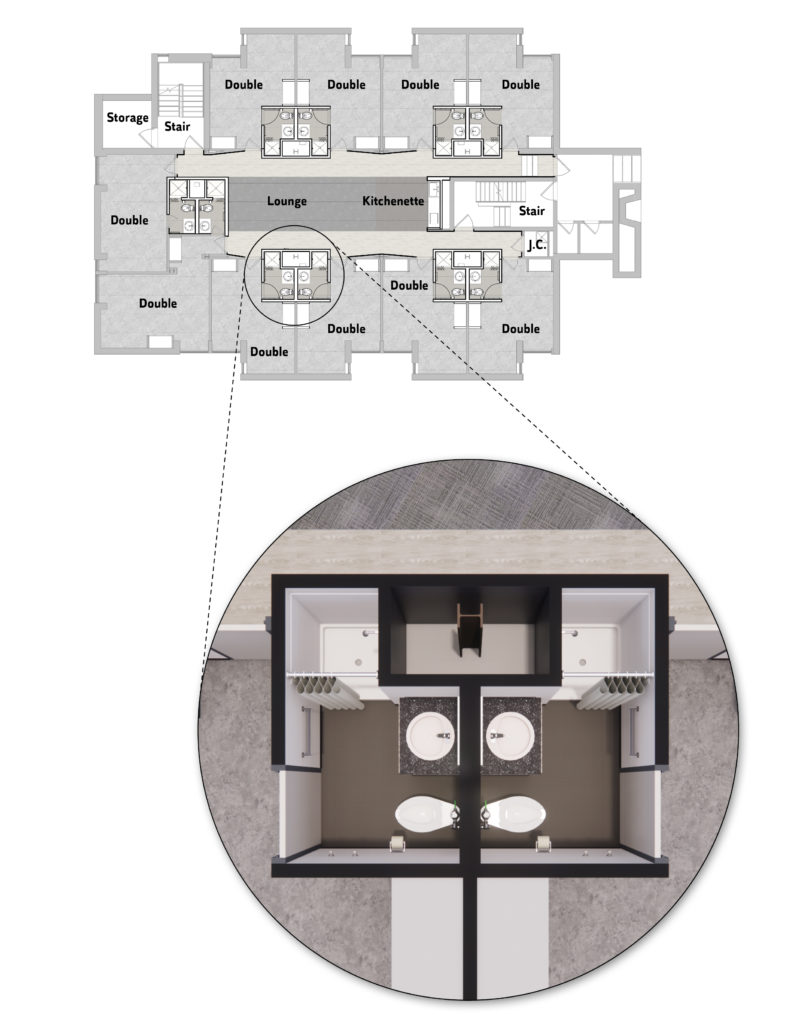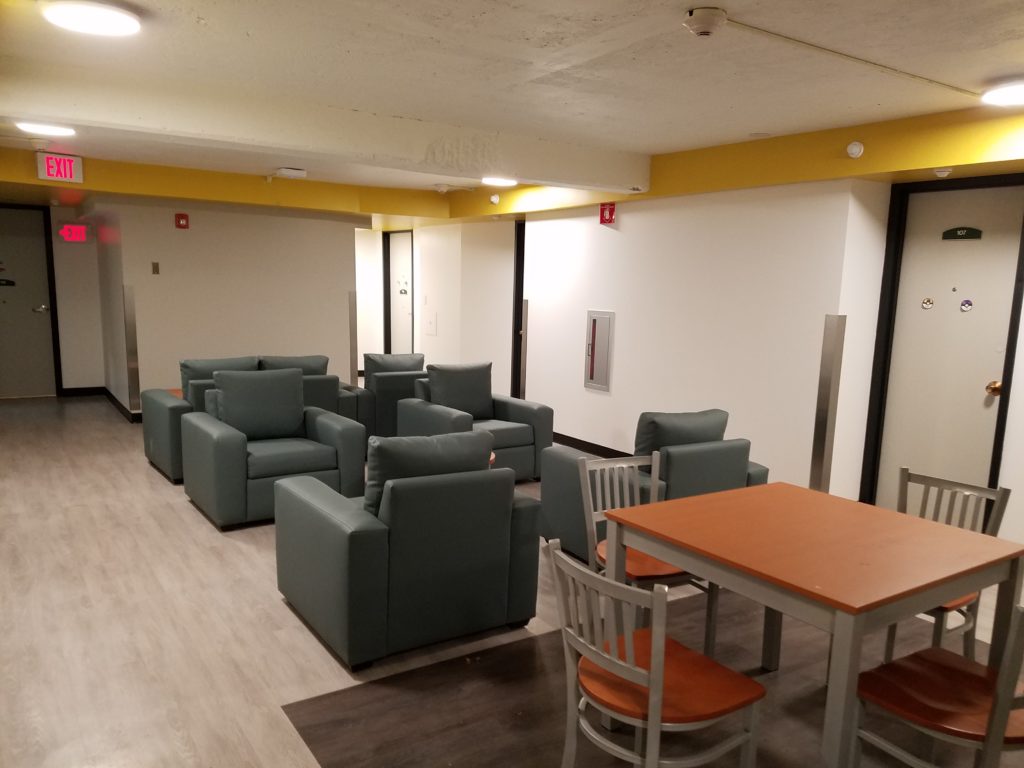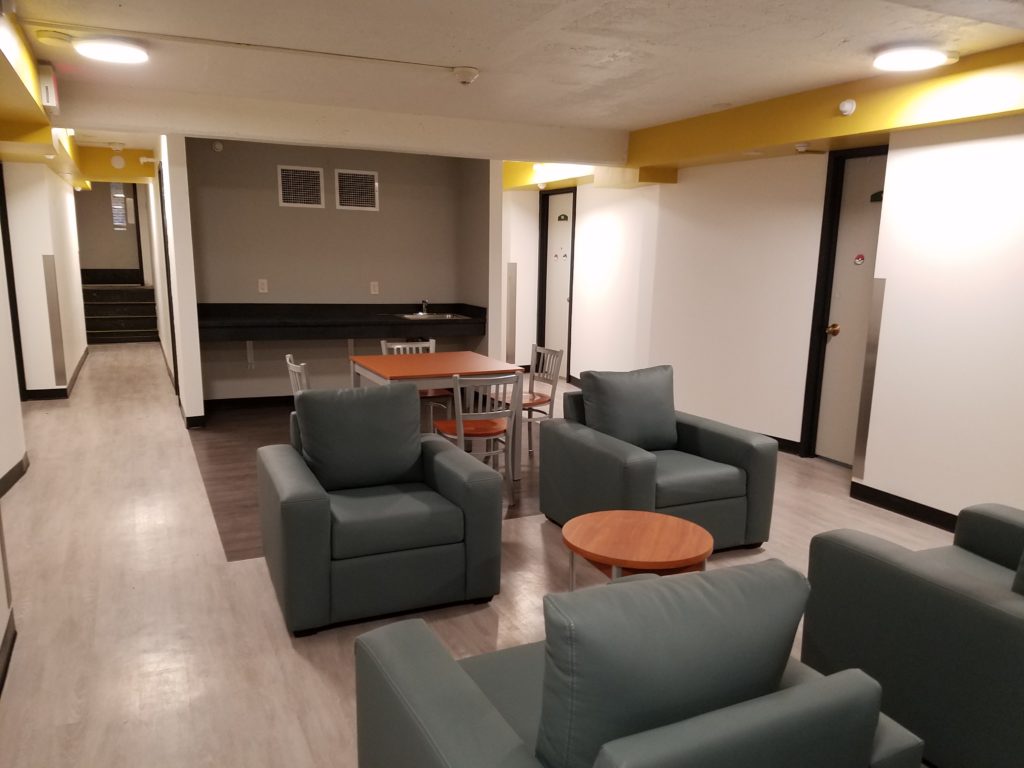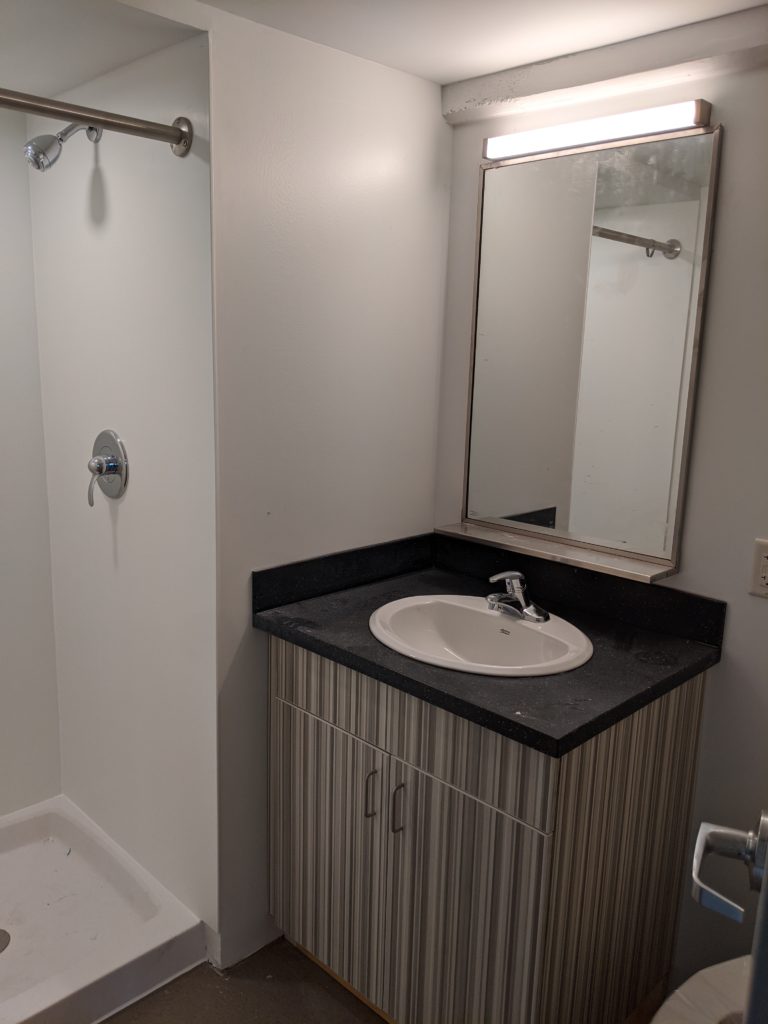Clarkson University, a private research university located in New York’s north country, elected to complete a summer renovation project on one of its residence halls, Price Hall, during the summer of 2020.
.
Built in the 1960’s, Price consists of four separate wings with each wing housing approximately 60 students. The rooms are set up as 2-bedroom suites, with each suite containing 4 beds total. Prior to the renovation each 2-bedroom suite shared a jack-and-jill style bathroom.
The renovations essentially divided the shared bathrooms into two separate private bathrooms. This allows for greater privacy for the student residents and increased flexibility for the college and Residence Life. The redesign also provided the opportunity to create accessible bathrooms on each floor. Each floor of each wing hosts a student lounge which underwent renovation. Previously underutilized small study spaces were removed resulting in larger floor lounges, increasing the amount of community space available to students. Kitchenettes were also added to each floor.
.
Project design began in November 2019 when the campus brought Mach Architecture on board. Because of the accelerated schedule, the contractor was brought into the project in January to establish price, review constructability, and verify product availability and lead times, minimizing issues during construction. Construction began May 2020 and was completed in August 2020.
.
Design: Nov. 2019 – Mar. 2020
Construction: May 2020 – Aug. 2020
Cost of Construction: $4,900,000
Cost per Bed: $20,762 (236 beds)




